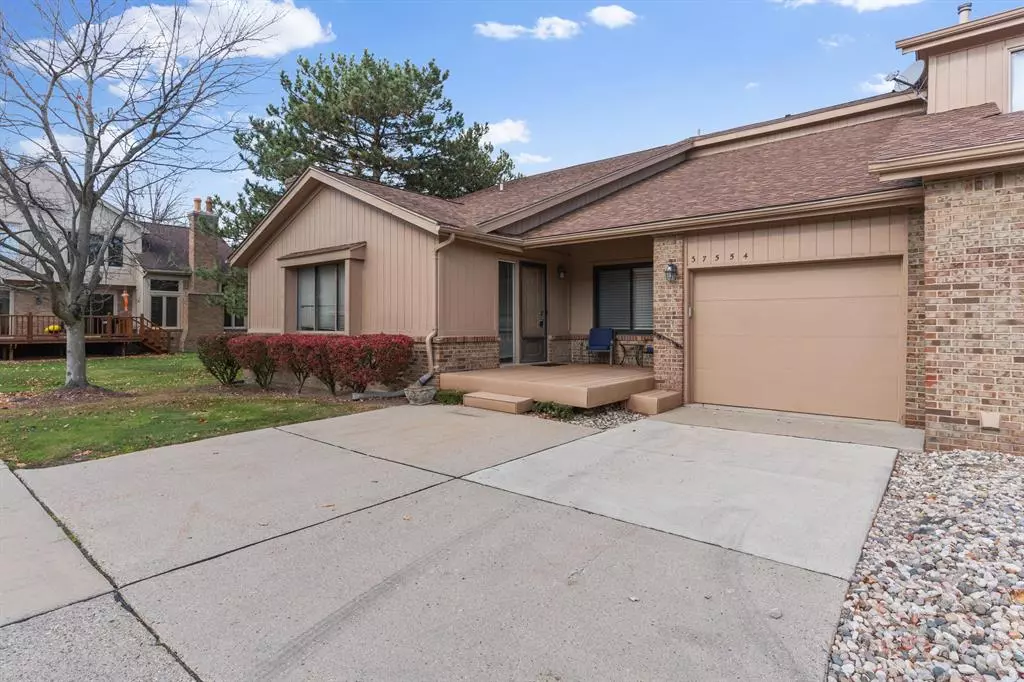$263,000
$239,900
9.6%For more information regarding the value of a property, please contact us for a free consultation.
37554 N Laurel Park Drive Livonia, MI 48152
2 Beds
2 Baths
1,163 SqFt
Key Details
Sold Price $263,000
Property Type Condo
Sub Type Ranch
Listing Status Sold
Purchase Type For Sale
Square Footage 1,163 sqft
Price per Sqft $226
MLS Listing ID 81024058638
Sold Date 11/26/24
Style Ranch
Bedrooms 2
Full Baths 2
HOA Fees $350/mo
HOA Y/N yes
Originating Board Greater Metropolitan Association of REALTORS®
Year Built 1985
Annual Tax Amount $3,294
Property Description
Rare find in Aspen Place Community! Beautiful brick ranch has been updated throughout with custom flooring, fixtures and paint. Living Room is naturally lit and features vaulted ceiling and cozy natural fireplace. Primary bedroom has walk-in closet with organizers and full private bath updated with custom flooring, fixtures and lighting. Main level full bath has also been updated. Spacious open basement has lots of potential with half bath and plenty of room for storage. 1 car attached garage with direct access. Close to interstate, dining and Laurel Park Mall. Livonia Public Schools.
Location
State MI
County Wayne
Area Livonia
Direction GO W ON LAUREL PARK DR;1ST DRIVE TR;1ST DR ON LEFT
Rooms
Kitchen Dishwasher, Dryer, Oven, Refrigerator, Washer
Interior
Interior Features Laundry Facility
Hot Water Natural Gas
Heating Forced Air
Cooling Central Air
Fireplace yes
Appliance Dishwasher, Dryer, Oven, Refrigerator, Washer
Heat Source Natural Gas
Laundry 1
Exterior
Parking Features Attached
Road Frontage Paved
Garage yes
Building
Foundation Basement
Sewer Public Sewer (Sewer-Sanitary)
Water Public (Municipal)
Architectural Style Ranch
Level or Stories 1 Story
Structure Type Brick
Schools
School District Livonia
Others
Tax ID 46028030064000
Ownership Private Owned
Acceptable Financing Cash, Conventional
Listing Terms Cash, Conventional
Financing Cash,Conventional
Read Less
Want to know what your home might be worth? Contact us for a FREE valuation!

Our team is ready to help you sell your home for the highest possible price ASAP

©2024 Realcomp II Ltd. Shareholders
Bought with RE/MAX Dream Properties

