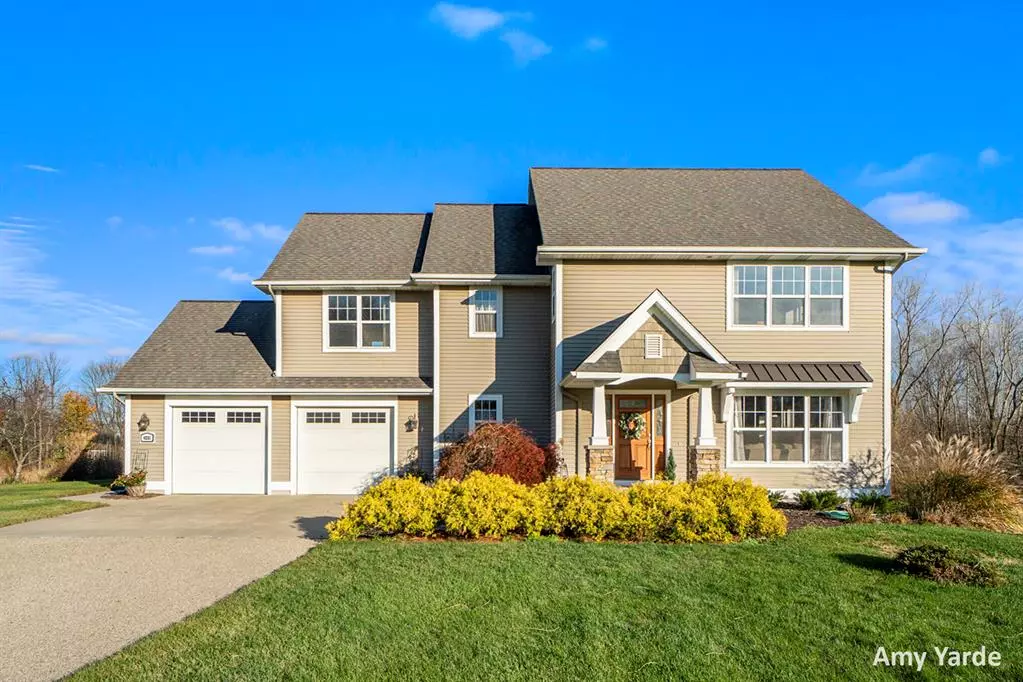$595,000
$604,900
1.6%For more information regarding the value of a property, please contact us for a free consultation.
4331 Whitetail Drive Holland, MI 49423
3 Beds
2.5 Baths
2,581 SqFt
Key Details
Sold Price $595,000
Property Type Single Family Home
Sub Type Traditional
Listing Status Sold
Purchase Type For Sale
Square Footage 2,581 sqft
Price per Sqft $230
MLS Listing ID 71024058516
Sold Date 12/17/24
Style Traditional
Bedrooms 3
Full Baths 2
Half Baths 1
HOA Y/N no
Originating Board West Michigan Lakeshore Association of REALTORS®
Year Built 2007
Annual Tax Amount $3,415
Lot Size 1.880 Acres
Acres 1.88
Lot Dimensions 262.25 x 332.31 x 262.25 x 332
Property Description
Picture yourself in this meticulously maintained 3 bedroom, 3 bath home perched on a sprawling 1.8 acre lot in a secluded, quaint neighborhood. Delight in views of the nearby pond and amble along walking trails of adjacent Cottonwood Park. This thoughtfully designed home features a primary with en-suite bathroom including a jetted tub to soak in, and two large WICs. Huge upper bonus room, mudroom, double sided gas fireplace, 9 foot ceilings, ample outdoor space with huge deck and firepit. This cozy yet crisp and clean home is a must see. Basement has huge recreation area and roughed in 4th bedroom and full bath. Don't miss this one, it is a perfect blend of convenience and comfort.
Location
State MI
County Allegan
Area Fillmore Twp
Direction M-40 to 143rd Avenue West to Whitetail.
Rooms
Kitchen Built-In Electric Oven, Dishwasher, Disposal, Dryer, Microwave, Refrigerator, Washer
Interior
Interior Features Laundry Facility, Water Softener (owned), Other
Hot Water Natural Gas
Heating Forced Air
Cooling Central Air
Fireplace yes
Appliance Built-In Electric Oven, Dishwasher, Disposal, Dryer, Microwave, Refrigerator, Washer
Heat Source Natural Gas
Laundry 1
Exterior
Parking Features Door Opener, Attached
Roof Type Composition
Porch Deck
Road Frontage Private
Garage yes
Building
Foundation Basement
Water Well (Existing)
Architectural Style Traditional
Level or Stories 2 Story
Structure Type Vinyl
Schools
School District Hamilton
Others
Tax ID 0601601120
Acceptable Financing Cash, Conventional
Listing Terms Cash, Conventional
Financing Cash,Conventional
Read Less
Want to know what your home might be worth? Contact us for a FREE valuation!

Our team is ready to help you sell your home for the highest possible price ASAP

©2025 Realcomp II Ltd. Shareholders
Bought with Coldwell Banker Woodland Schmidt Saugatuck

