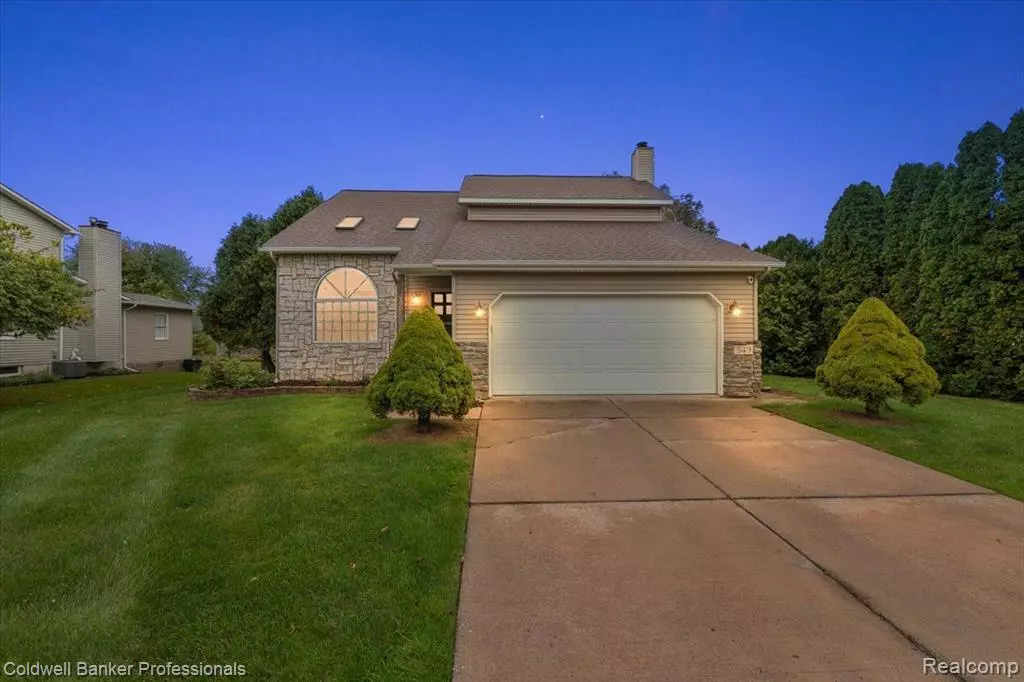$300,000
$309,000
2.9%For more information regarding the value of a property, please contact us for a free consultation.
349 MANSFIELD Drive Lapeer, MI 48446
3 Beds
2.5 Baths
1,616 SqFt
Key Details
Sold Price $300,000
Property Type Single Family Home
Sub Type Contemporary
Listing Status Sold
Purchase Type For Sale
Square Footage 1,616 sqft
Price per Sqft $185
Subdivision City Of Lapeer Rolling Hills Estates No 3
MLS Listing ID 20240079658
Sold Date 12/20/24
Style Contemporary
Bedrooms 3
Full Baths 2
Half Baths 1
HOA Y/N no
Originating Board Realcomp II Ltd
Year Built 1996
Annual Tax Amount $2,209
Lot Size 0.290 Acres
Acres 0.29
Lot Dimensions 83.00 x 150.00
Property Description
Gorgeous home with immediate occupancy and it is move in ready. Walking into the Great Room you will be envisioning your Christmas tree in the front window right away with the cathedral ceilings. Gleaming wood floors throughout the main floor. The brand-new kitchen in 2020 has KraftMaid cabinets and quartz countertops. An abundance of soft close cabinets, under cabinet lighting and all stainless-steel appliances are included. The dining room is off the kitchen and leads through a newer door wall to the huge brand-new deck built in 2023. It's the perfect spot for relaxing and entertaining and don't forget the spectacular sunsets. The living room also has a beautiful mantle and gas fireplace. Newer carpet upstairs. Roof was new in 2014. Furnace and AC new in 2021. Upstairs has 3 bedrooms and a full bath including a master suite. Master suite has cathedral ceilings, 2 closets and a brand-new primary bath in 2021 with a 2-person walk-in tiled shower. Finished basement and a flex room for storage, home office etc. 2 car attached garage. Call today for an appointment so you don't miss out on this beautiful City of Lapeer home. Buyer to verify all info.
Location
State MI
County Lapeer
Area Lapeer
Direction Off Oregon between Golfside and WildFlower
Rooms
Basement Finished
Kitchen Dishwasher, Free-Standing Electric Oven, Free-Standing Refrigerator, Microwave
Interior
Interior Features High Spd Internet Avail
Heating Forced Air
Cooling Ceiling Fan(s), Central Air
Fireplace yes
Appliance Dishwasher, Free-Standing Electric Oven, Free-Standing Refrigerator, Microwave
Heat Source Natural Gas
Laundry 1
Exterior
Exterior Feature Lighting
Parking Features Side Entrance, Electricity, Door Opener, Attached
Garage Description 2 Car
Porch Deck
Road Frontage Paved
Garage yes
Building
Lot Description Level
Foundation Basement
Sewer Sewer at Street
Water Water at Street
Architectural Style Contemporary
Warranty No
Level or Stories 1 1/2 Story
Structure Type Stone,Vinyl
Schools
School District Lapeer
Others
Pets Allowed Yes
Tax ID L213363304000
Ownership Short Sale - No,Private Owned
Acceptable Financing Cash, Conventional, FHA, USDA Loan (Rural Dev), VA
Listing Terms Cash, Conventional, FHA, USDA Loan (Rural Dev), VA
Financing Cash,Conventional,FHA,USDA Loan (Rural Dev),VA
Read Less
Want to know what your home might be worth? Contact us for a FREE valuation!

Our team is ready to help you sell your home for the highest possible price ASAP

©2025 Realcomp II Ltd. Shareholders
Bought with Keller Williams Realty Lakeside

