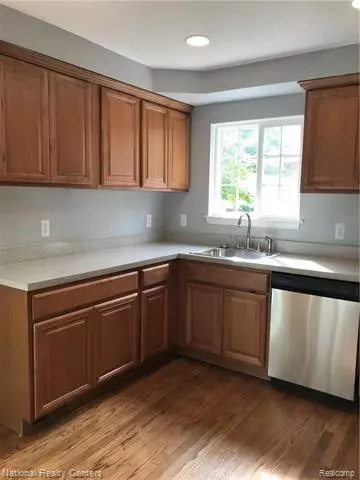$162,500
$169,900
4.4%For more information regarding the value of a property, please contact us for a free consultation.
5842 CHARLESWORTH Dearborn Heights, MI 48127
3 Beds
1 Bath
1,060 SqFt
Key Details
Sold Price $162,500
Property Type Single Family Home
Sub Type Ranch
Listing Status Sold
Purchase Type For Sale
Square Footage 1,060 sqft
Price per Sqft $153
Subdivision Dearborn Crescent Sub No 2
MLS Listing ID 219001109
Sold Date 02/08/19
Style Ranch
Bedrooms 3
Full Baths 1
HOA Y/N no
Originating Board Realcomp II Ltd
Year Built 1958
Annual Tax Amount $4,324
Lot Dimensions 54 x 124
Property Description
Just Pack your bags and move in to this spectacular and desirable broad front brick ranch have been totally updated . You will love the new kitchen with plenty of maple color cabinets and counter space, stainless steel appliance, and hardwood floor. New bathroom with ceramic tiles. New windows, plumbing,electrical and hot water heater.Refinished original hardwood floor thru out the home.spacious bedrooms, completely Finished basement with new drywall , drop ceiling, and glass block windows. All new light fixtures thru out. freshly painted. Definitely remodeled to perfection, walking distance to Shopping, schools, and restaurants.
Location
State MI
County Wayne
Area Dearborn Heights
Direction Charlesworth off of ford road
Rooms
Other Rooms Bedroom - Mstr
Basement Finished
Kitchen Dishwasher, Disposal, Microwave, Range/Stove
Interior
Hot Water Natural Gas
Heating Forced Air
Cooling Ceiling Fan(s), Central Air
Fireplace no
Appliance Dishwasher, Disposal, Microwave, Range/Stove
Heat Source Natural Gas
Exterior
Exterior Feature Fenced, Outside Lighting
Parking Features 2+ Assigned Spaces, Detached, Electricity
Garage Description 2 Car
Roof Type Asphalt
Porch Patio, Porch
Road Frontage Paved
Garage yes
Building
Foundation Basement
Sewer Sewer-Sanitary
Water Municipal Water
Architectural Style Ranch
Warranty No
Level or Stories 1 Story
Structure Type Brick
Schools
School District Crestwood
Others
Tax ID 33013040079000
Ownership Private Owned,Short Sale - No
SqFt Source prd
Acceptable Financing Cash, Conventional, FHA
Rebuilt Year 2018
Listing Terms Cash, Conventional, FHA
Financing Cash,Conventional,FHA
Read Less
Want to know what your home might be worth? Contact us for a FREE valuation!

Our team is ready to help you sell your home for the highest possible price ASAP

©2024 Realcomp II Ltd. Shareholders
Bought with Remerica Hometown One





