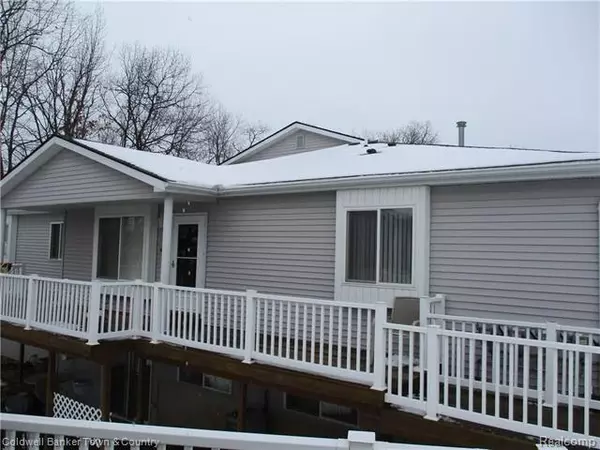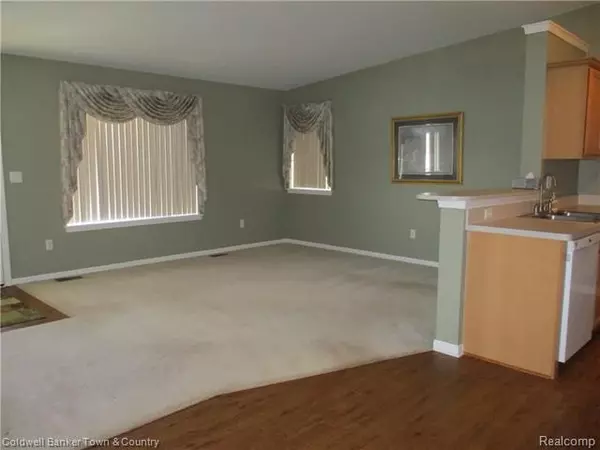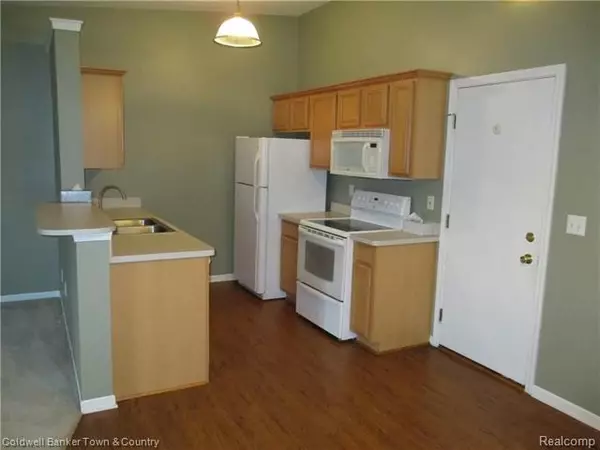$129,000
$129,000
For more information regarding the value of a property, please contact us for a free consultation.
9448 TIMBER RIDGE DR 343 Grand Blanc, MI 48439
3 Beds
2.5 Baths
880 SqFt
Key Details
Sold Price $129,000
Property Type Condo
Sub Type End Unit,Ranch
Listing Status Sold
Purchase Type For Sale
Square Footage 880 sqft
Price per Sqft $146
Subdivision Timber Ridge Village Condo
MLS Listing ID 219014620
Sold Date 03/26/19
Style End Unit,Ranch
Bedrooms 3
Full Baths 2
Half Baths 1
HOA Fees $195/mo
HOA Y/N yes
Originating Board Realcomp II Ltd
Year Built 2002
Annual Tax Amount $2,282
Property Description
Here is the Condo That You have been looking for..... 1700 SQ FT of Finished Living Area , Approx 900 sq ft on main level with 800+ Finished Lower including the 3rd Bedroom / Full Bath and Wonderful Family & Entertainment Room This home Features 3 Bedrooms,2 1/2 Bath, Entry Level Laundry room and plenty of storage all overlooking Relaxing Swartz Creek . Lake Fenton Schools / Low Association Fee / Built in 2002 / New Hot water Tank June 2017 (per Permit Record)Within Minutes of Grand Blanc or Fenton , I-75 or US 23
Location
State MI
County Genesee
Area Mundy Twp
Direction E Baldwin Rd / East of Fenton Rd - Enter into Timber Ridge Condos and follow Timber Ridge to rear of complex on left side
Rooms
Other Rooms Bedroom - Mstr
Basement Daylight, Finished, Walkout Access
Kitchen Dishwasher, Disposal, Dryer, Microwave, Refrigerator, Range/Stove, Washer
Interior
Interior Features Wet Bar
Hot Water Natural Gas
Heating Forced Air
Cooling Central Air
Fireplaces Type Gas
Fireplace yes
Appliance Dishwasher, Disposal, Dryer, Microwave, Refrigerator, Range/Stove, Washer
Heat Source Natural Gas
Exterior
Exterior Feature Awning/Overhang(s), Grounds Maintenance, Private Entry
Parking Features Attached, Door Opener, Electricity
Garage Description 1 Car
Waterfront Description Creek
Roof Type Asphalt
Porch Deck, Porch - Covered
Road Frontage Paved
Garage yes
Building
Foundation Basement
Sewer Sewer-Sanitary
Water Community
Architectural Style End Unit, Ranch
Warranty Yes
Level or Stories 1 Story
Structure Type Vinyl
Schools
School District Lake Fenton
Others
Tax ID 1525677049
Ownership Private Owned,Short Sale - No
SqFt Source PRD
Acceptable Financing Cash, Conventional
Listing Terms Cash, Conventional
Financing Cash,Conventional
Read Less
Want to know what your home might be worth? Contact us for a FREE valuation!

Our team is ready to help you sell your home for the highest possible price ASAP

©2024 Realcomp II Ltd. Shareholders
Bought with Wentworth Real Estate Group





