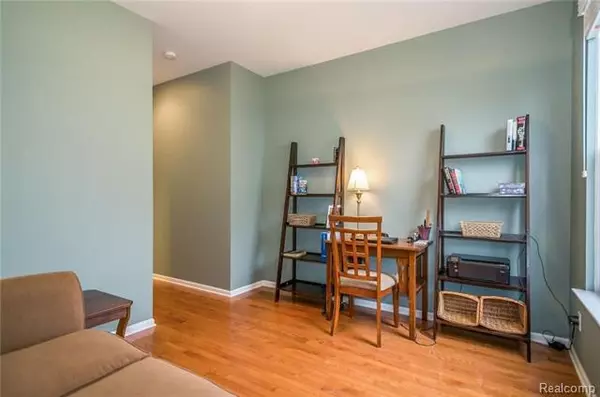$277,000
$287,900
3.8%For more information regarding the value of a property, please contact us for a free consultation.
9421 PEBBLE BEACH LN Grand Blanc, MI 48439
2 Beds
2 Baths
1,669 SqFt
Key Details
Sold Price $277,000
Property Type Condo
Sub Type Ranch
Listing Status Sold
Purchase Type For Sale
Square Footage 1,669 sqft
Price per Sqft $165
Subdivision Grand Reserve Condo
MLS Listing ID 219028096
Sold Date 05/17/19
Style Ranch
Bedrooms 2
Full Baths 2
HOA Fees $311/mo
HOA Y/N yes
Originating Board Realcomp II Ltd
Year Built 2008
Annual Tax Amount $5,038
Property Description
Relaxing quiet AND active living - this impeccable 2 bed, 2 bath ranch condo in exclusive Grand Reserve 55+ community is the best of both worlds! 9 ft ceilings throughout home make for spacious and open-concept living. Large and airy kitchen is great for all your needs & provides clear sight lines to living and dining areas. Split floor plan offers convenience, plus a den roomy enough for a hideaway bed. Enjoy semi-private views from light-filled Florida room and easy access to common park area behind home. Dine al fresco on your brick paver patio - it runs the full length of back of house! Gorgeous hardwood and newly painted interior with stylish white trim, paneling and framing throughout. Large master bedroom offers recessed ceiling - master bath has dual sinks, accessible W/I shower and large WIC. Ample storage on main floor, in garage and basement. Basement has egress window, plumbed for full bath ~ ready for finishing! Short walk to clubhouse filled w/ luxury amenities.
Location
State MI
County Genesee
Area Grand Blanc Twp
Direction Baldwin E of Saginaw, N on Del Webb, E on Prairie Dunes dr, N on Pebble Beach
Rooms
Other Rooms Bedroom - Mstr
Basement Daylight
Kitchen Dishwasher, Disposal, Dryer, Microwave, Refrigerator, Range/Stove, Washer
Interior
Interior Features High Spd Internet Avail, Humidifier, Programmable Thermostat, Utility Smart Meter
Hot Water Natural Gas
Heating Forced Air
Cooling Ceiling Fan(s), Central Air
Fireplaces Type Gas
Fireplace yes
Appliance Dishwasher, Disposal, Dryer, Microwave, Refrigerator, Range/Stove, Washer
Heat Source Natural Gas
Exterior
Exterior Feature Club House, Grounds Maintenance, Pool - Common, Satellite Dish, Tennis Court
Parking Features 2+ Assigned Spaces, Attached, Direct Access, Door Opener, Electricity
Garage Description 2 Car
Roof Type Asphalt
Porch Patio
Road Frontage Paved, Pub. Sidewalk
Garage yes
Private Pool 1
Building
Lot Description 55+ Community
Foundation Basement
Sewer Sewer-Sanitary
Water Municipal Water
Architectural Style Ranch
Warranty No
Level or Stories 1 Story
Structure Type Brick,Vinyl
Schools
School District Goodrich
Others
Tax ID 1225676259
Ownership Private Owned,Short Sale - No
SqFt Source PRD
Acceptable Financing Cash, Conventional
Listing Terms Cash, Conventional
Financing Cash,Conventional
Read Less
Want to know what your home might be worth? Contact us for a FREE valuation!

Our team is ready to help you sell your home for the highest possible price ASAP

©2024 Realcomp II Ltd. Shareholders
Bought with Keller Williams Professionals





