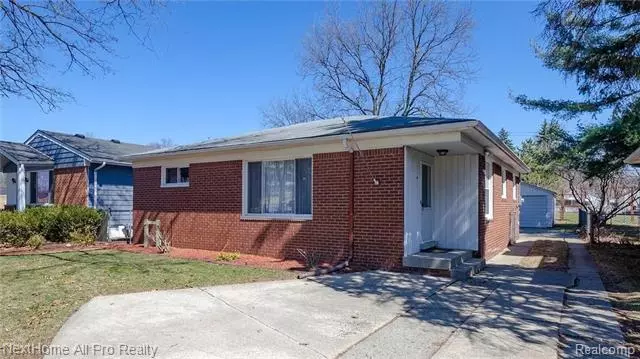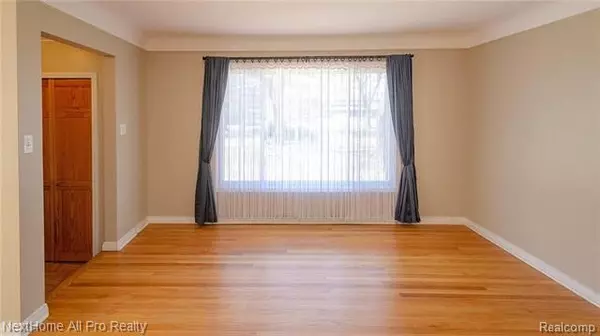$138,000
$147,500
6.4%For more information regarding the value of a property, please contact us for a free consultation.
21066 COLWELL ST Farmington Hills, MI 48336
3 Beds
1.5 Baths
1,092 SqFt
Key Details
Sold Price $138,000
Property Type Single Family Home
Sub Type Ranch
Listing Status Sold
Purchase Type For Sale
Square Footage 1,092 sqft
Price per Sqft $126
Subdivision Grand River Crest No 2
MLS Listing ID 219025181
Sold Date 05/24/19
Style Ranch
Bedrooms 3
Full Baths 1
Half Baths 1
HOA Y/N no
Originating Board Realcomp II Ltd
Year Built 1957
Annual Tax Amount $2,344
Lot Size 6,534 Sqft
Acres 0.15
Lot Dimensions 49.00X134.00
Property Description
Beautiful Farmington Hills Ranch near the new Beaumont Hospital! This meticulously maintained home boasts a spacious living with large picture window and dining room, with one and a half baths. 3 bedrooms, with hardwood floors throughout the home. Beautifully updated kitchen with back splash and plenty of counter space, recessed lighting and plenty of cabinet space for storage. Insulated doors, windows and a tank less hot water heater with extra insulation keeps this high efficiency ranch homes energy costs low. Large back yard with one car detached garage. Call today!
Location
State MI
County Oakland
Area Farmington Hills
Direction Enter Colwell on Grand River
Rooms
Other Rooms Bath - Full
Kitchen Dishwasher, Disposal, Dryer, Refrigerator, Range/Stove, Washer
Interior
Interior Features Cable Available, High Spd Internet Avail, Humidifier
Hot Water Natural Gas
Heating Forced Air
Cooling Ceiling Fan(s), Central Air
Fireplace no
Appliance Dishwasher, Disposal, Dryer, Refrigerator, Range/Stove, Washer
Heat Source Natural Gas
Exterior
Exterior Feature Fenced, Outside Lighting
Parking Features Detached
Garage Description 1 Car
Roof Type Asphalt
Porch Porch
Road Frontage Paved
Garage yes
Building
Lot Description Level
Foundation Crawl
Sewer Sewer-Sanitary
Water Municipal Water
Architectural Style Ranch
Warranty No
Level or Stories 1 Story
Structure Type Brick
Schools
School District Clarenceville
Others
Tax ID 2336476002
Ownership Private Owned,Short Sale - No
SqFt Source PRD
Assessment Amount $66
Acceptable Financing Cash, Conventional, FHA, VA
Rebuilt Year 2010
Listing Terms Cash, Conventional, FHA, VA
Financing Cash,Conventional,FHA,VA
Read Less
Want to know what your home might be worth? Contact us for a FREE valuation!

Our team is ready to help you sell your home for the highest possible price ASAP

©2024 Realcomp II Ltd. Shareholders
Bought with Real Estate One-South Lyon





