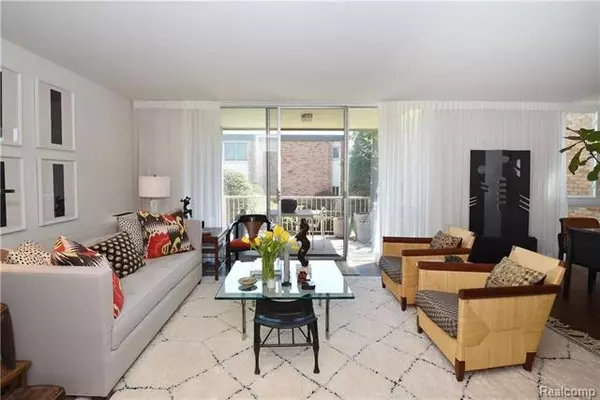$165,000
$165,000
For more information regarding the value of a property, please contact us for a free consultation.
4047 W MAPLE RD 103 Bloomfield Hills, MI 48301
2 Beds
1.5 Baths
1,166 SqFt
Key Details
Sold Price $165,000
Property Type Condo
Sub Type Common Entry Building
Listing Status Sold
Purchase Type For Sale
Square Footage 1,166 sqft
Price per Sqft $141
Subdivision Country Club Manor Occpn 18
MLS Listing ID 219041442
Sold Date 05/21/19
Style Common Entry Building
Bedrooms 2
Full Baths 1
Half Baths 1
HOA Fees $534/mo
HOA Y/N yes
Originating Board Realcomp II Ltd
Year Built 1964
Annual Tax Amount $1,863
Property Description
First floor unit in Country Club Manor has been completely renovated in 2017. New flooring, new windows, new bathrooms, new kitchen w/Flush white modern cabinetry and granite counter tops. New SS appliances. All closets are fitted with double hanging adjustable shelves. Plantation shutters in both bedrooms. Custom drapery in Living Room. Large entry hall opens to spacious Living Room & Dining Room with direct access to covered porch. Walk to BAC, Oakland Hills, and Equinox. Fresh and new. Move in ready. 2nd bedroom currently used as den. Condo fee includes gas, water, HVAC, landscaping, snow removal and pool maintenance.
Location
State MI
County Oakland
Area Bloomfield Twp
Direction South off Maple/East of Telegraph/Behind BAC
Rooms
Other Rooms Bedroom - Mstr
Basement Common
Kitchen Dishwasher, Refrigerator
Interior
Interior Features Cable Available
Hot Water Natural Gas
Heating Wall/Floor Furnace
Cooling Wall Unit(s)
Fireplace no
Appliance Dishwasher, Refrigerator
Heat Source Natural Gas
Exterior
Exterior Feature Outside Lighting, Pool - Common, Pool - Inground
Parking Features Carport
Garage Description No Garage
Porch Porch - Covered
Road Frontage Paved
Garage no
Private Pool 1
Building
Foundation Basement
Sewer Sewer-Sanitary
Water Municipal Water
Architectural Style Common Entry Building
Warranty No
Level or Stories 1 Story Ground
Structure Type Brick
Schools
School District Bloomfield Hills
Others
Tax ID 1933101028
Ownership Private Owned,Short Sale - No
SqFt Source PRD
Acceptable Financing Cash, Conventional
Listing Terms Cash, Conventional
Financing Cash,Conventional
Read Less
Want to know what your home might be worth? Contact us for a FREE valuation!

Our team is ready to help you sell your home for the highest possible price ASAP

©2024 Realcomp II Ltd. Shareholders
Bought with Max Broock, REALTORS-Birmingham





