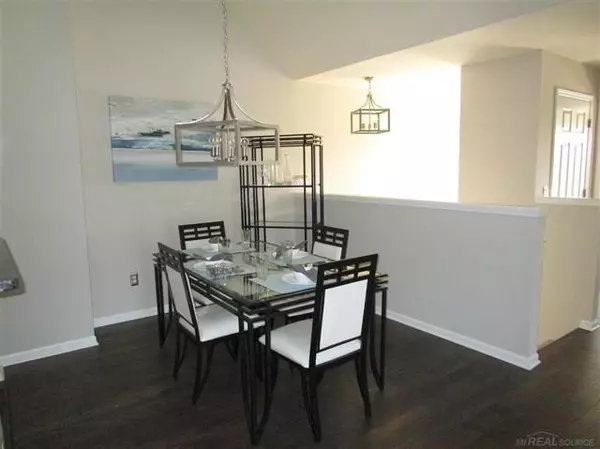$215,000
$219,900
2.2%For more information regarding the value of a property, please contact us for a free consultation.
55543 Ambassador Shelby Twp, MI 48316
2 Beds
2 Baths
1,625 SqFt
Key Details
Sold Price $215,000
Property Type Condo
Sub Type Ranch
Listing Status Sold
Purchase Type For Sale
Square Footage 1,625 sqft
Price per Sqft $132
Subdivision Ambassador Village Condo
MLS Listing ID 58031359831
Sold Date 03/21/19
Style Ranch
Bedrooms 2
Full Baths 2
HOA Fees $225/mo
HOA Y/N yes
Originating Board MiRealSource
Year Built 2005
Annual Tax Amount $2,269
Property Description
Second floor unit with 1625 square feet of living space. Located in the back of the complex with balcony overlooking trees and residential homes. Beautiful wood floors in great room, dining room and hallway. Freshly painted throughout including garage. New carpet. Custom light fixtures. Included in sale is the dining room and bedroom furniture, just move in! Open floor plan features cathedral ceilings, kitchen with granite countertops, appliances, recessed lighting, large great room with doorwall to balcony, master suite with huge walk in closet and private bath with double vanity and separate tub and shower, HOA fee includes: water, lawn care and snow removal, trash pick up. Two car attached garage.
Location
State MI
County Macomb
Area Shelby Twp
Direction West off Van Dyke just north of 25 Mile
Rooms
Other Rooms Bedroom - Mstr
Kitchen Dishwasher, Microwave, Oven, Range/Stove, Refrigerator
Interior
Interior Features Other, High Spd Internet Avail
Hot Water Natural Gas
Heating Forced Air
Cooling Central Air
Fireplace no
Appliance Dishwasher, Microwave, Oven, Range/Stove, Refrigerator
Heat Source Natural Gas
Exterior
Garage Description 2 Car
Garage yes
Building
Foundation Slab
Sewer Sewer-Sanitary
Water Municipal Water
Architectural Style Ranch
Level or Stories 1 Story Up
Structure Type Brick,Vinyl
Schools
School District Utica
Others
Pets Allowed Number Limit, Size Limit
Tax ID 0704425039
Ownership Short Sale - No,Private Owned
SqFt Source Assessors
Acceptable Financing Cash, Conventional
Listing Terms Cash, Conventional
Financing Cash,Conventional
Read Less
Want to know what your home might be worth? Contact us for a FREE valuation!

Our team is ready to help you sell your home for the highest possible price ASAP

©2024 Realcomp II Ltd. Shareholders
Bought with Market Elite Inc





