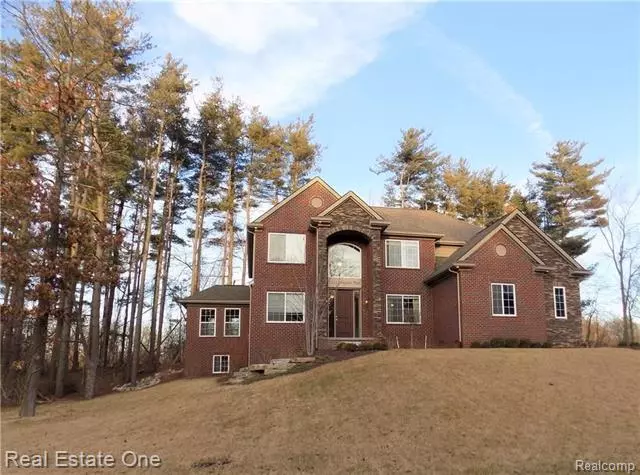$510,000
$519,900
1.9%For more information regarding the value of a property, please contact us for a free consultation.
1111 Iroquois TRL Oxford, MI 48371
4 Beds
3.5 Baths
3,356 SqFt
Key Details
Sold Price $510,000
Property Type Single Family Home
Sub Type Colonial
Listing Status Sold
Purchase Type For Sale
Square Footage 3,356 sqft
Price per Sqft $151
Subdivision Lakes Of Indianwood Sub No 7-Oxf Twp
MLS Listing ID 218010108
Sold Date 06/20/18
Style Colonial
Bedrooms 4
Full Baths 3
Half Baths 1
Construction Status Platted Sub.
HOA Fees $23/ann
HOA Y/N yes
Originating Board Realcomp II Ltd
Year Built 2014
Annual Tax Amount $12,640
Lot Size 0.900 Acres
Acres 0.9
Lot Dimensions 145x254x216x208
Property Description
BEAUTIFUL 4 BR, 3.1 bath, 3356 sq ft custom-built Colonial with lake view on a partially-wooded secluded lot with nature trails throughout the neighborhood. Large kitchen with stainless steel appliances and granite counters, glass backsplash, meticulously kept. Enjoy the view from the sun room with the 2-sided FP or the secluded custom stone patio makes the feel of private resort along with the extensive landscaping & river rock stairs along the side of the home. Custom architecture with 8' doors, wainscoting in dining area, extra windows in all rooms creates a calming cross breeze, plenty of storage throughout the home, hardwood floors, butler’s pantry, 2 story foyer and great room, balcony overlooking foyer and great room. Master suite has large walk in closet that could also be used as a bonus room and master bath has deep soaking tub, large shower with seat and separate stall room. 2nd BR has private full bathroom. Lake Orion/Scripps Middle Schools.
Location
State MI
County Oakland
Area Oxford Twp
Direction West on Drahner, Left on Pathfinder Trail, Right on Iroquois
Rooms
Basement Daylight, Partially Finished
Kitchen Dishwasher, Disposal, Dryer, Microwave, Refrigerator, Stove, Washer
Interior
Interior Features Cable Available, High Spd Internet Avail, Humidifier, Jetted Tub
Hot Water Natural Gas
Heating Forced Air
Cooling Central Air
Fireplaces Type Gas
Fireplace yes
Appliance Dishwasher, Disposal, Dryer, Microwave, Refrigerator, Stove, Washer
Heat Source Natural Gas
Exterior
Exterior Feature Outside Lighting
Parking Features Attached, Direct Access, Door Opener, Electricity
Garage Description 3 Car
Waterfront Description Lake Front,Lake/River Priv
Roof Type Asphalt
Porch Porch - Covered
Road Frontage Paved
Garage yes
Building
Lot Description Irregular, Lake View, Wooded
Foundation Basement
Sewer Sewer-Sanitary
Water Municipal Water
Architectural Style Colonial
Warranty No
Level or Stories 2 Story
Structure Type Brick,Stone,Other
Construction Status Platted Sub.
Schools
School District Lake Orion
Others
Tax ID 0434252010
Ownership Private Owned,Short Sale - No
SqFt Source PRD
Assessment Amount $553
Acceptable Financing Cash, Conventional, FHA, VA
Listing Terms Cash, Conventional, FHA, VA
Financing Cash,Conventional,FHA,VA
Read Less
Want to know what your home might be worth? Contact us for a FREE valuation!

Our team is ready to help you sell your home for the highest possible price ASAP

©2024 Realcomp II Ltd. Shareholders

