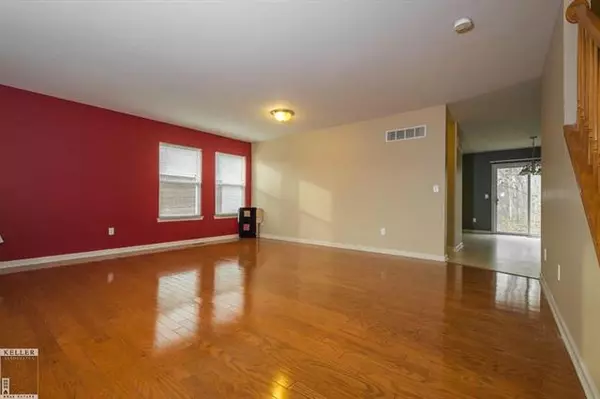$265,000
$265,000
For more information regarding the value of a property, please contact us for a free consultation.
15579 Timbers Edge Clinton Township, MI 48036
4 Beds
2.5 Baths
2,712 SqFt
Key Details
Sold Price $265,000
Property Type Single Family Home
Sub Type Colonial
Listing Status Sold
Purchase Type For Sale
Square Footage 2,712 sqft
Price per Sqft $97
Subdivision Brookstone Residential Condo
MLS Listing ID 58031315054
Sold Date 06/01/17
Style Colonial
Bedrooms 4
Full Baths 2
Half Baths 1
HOA Fees $8/ann
HOA Y/N yes
Originating Board MiRealSource
Year Built 2005
Lot Size 10,890 Sqft
Acres 0.25
Lot Dimensions 65x120x65x120
Property Description
Spaciously inviting Clinton Township Colonial nestled in desirable Brookstone Sub! Step inside the door of this Charmingly Comfortable Open Floor plan with hardwood front room opening to bright airy Kitchen with new gray plank floor, Dining & Family Room w/ marble surround fireplace neutral new carpeting. Door wall to the (no-maintenance) gorgeously stamped concrete patio overlooking ample back yard provides additional entertaining space. Upper level features all new neutral carpeting, generous bedrooms, laundry room, full bathroom including a ?to-die-for? Master-Suite with Corner Garden Jacuzzi Tub, separate Toilet Closet, dual head Shower and His & Hers Walk-In Closets. Freshly painted throughout! PLUS New Carpet of your choice! Choose from one of the four color options via a Carpet Sample Board displayed by Seller in the family room. Full unfinished basement is a blank slate for your future rec room/entertainment space. Two car attached garage. Truly a place to call home!
Location
State MI
County Macomb
Area Clinton Twp
Interior
Fireplace no
Exterior
Parking Features Attached
Garage Description 2 Car
Garage yes
Building
Foundation Basement
Sewer Sewer-Sanitary
Water Municipal Water
Architectural Style Colonial
Level or Stories 2 Story
Structure Type Brick
Schools
School District Fraser
Others
Tax ID 1130128033
Acceptable Financing Cash, Conventional, FHA, VA
Listing Terms Cash, Conventional, FHA, VA
Financing Cash,Conventional,FHA,VA
Read Less
Want to know what your home might be worth? Contact us for a FREE valuation!

Our team is ready to help you sell your home for the highest possible price ASAP

©2024 Realcomp II Ltd. Shareholders
Bought with Keller & Associates Real Estate , LLC





