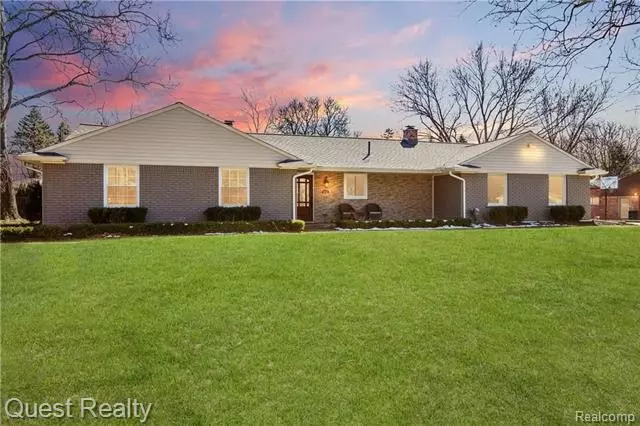$690,000
$690,000
For more information regarding the value of a property, please contact us for a free consultation.
1052 ROCK SPRING RD Bloomfield Hills, MI 48304
3 Beds
2.5 Baths
3,759 SqFt
Key Details
Sold Price $690,000
Property Type Single Family Home
Sub Type Ranch
Listing Status Sold
Purchase Type For Sale
Square Footage 3,759 sqft
Price per Sqft $183
Subdivision Hickory Heights No 2
MLS Listing ID 218055942
Sold Date 06/19/18
Style Ranch
Bedrooms 3
Full Baths 2
Half Baths 1
HOA Fees $1/ann
HOA Y/N yes
Originating Board Realcomp II Ltd
Year Built 1958
Annual Tax Amount $7,086
Lot Size 0.450 Acres
Acres 0.45
Lot Dimensions 1x1x1x1
Property Description
The superior floor plan of this residence is unlike any other, providing the finishes, amenities & comfort of a much higher priced home in a unique open concept with three true bedrooms plus loft with closet & glass sliders. This home is a showplace with the tremendous gourmet kitchen offering the ultimate in convenience and style, sitting nook with fireplace & elegant formal dining overlooking the great room that wows with 16' barrel ceilings & incredible natural fireplace. An entertainer's dream, the sprawling backyard is a resort-style oasis with salt water pool (2015) surrounded by enormous stamped concrete patio & pathways, all fenced & professionally landscaped providing true privacy. A showpiece of luxurious proportions the decadent master accommodates a sitting area plus walk-in & built-in closets. This is a must-see with NEW roof, water heater & dual zone furnace/AC on a sprawling 1/2 acre lot within the award-winning Bloomfield school district!
Location
State MI
County Oakland
Area Bloomfield Twp
Direction North of Wattles, West of Adams
Rooms
Kitchen Dishwasher, Disposal, Microwave, Refrigerator, Stove
Interior
Interior Features Cable Available, High Spd Internet Avail
Hot Water Natural Gas
Heating Forced Air
Cooling Ceiling Fan(s), Central Air
Fireplaces Type Gas, Natural
Fireplace yes
Appliance Dishwasher, Disposal, Microwave, Refrigerator, Stove
Heat Source Natural Gas
Exterior
Exterior Feature Fenced, Pool - Inground
Parking Features Attached, Direct Access, Door Opener, Electricity
Garage Description 2 Car
Roof Type Asphalt
Porch Deck, Patio, Porch - Covered
Road Frontage Paved
Garage yes
Private Pool 1
Building
Foundation Slab
Sewer Sewer-Sanitary
Water Municipal Water
Architectural Style Ranch
Warranty No
Level or Stories 1 Story
Structure Type Brick,Vinyl
Schools
School District Bloomfield Hills
Others
Pets Allowed Yes
Tax ID 1913277006
Ownership Private Owned,Short Sale - No
SqFt Source PRD
Assessment Amount $627
Acceptable Financing Cash, Conventional, FHA, VA
Rebuilt Year 2013
Listing Terms Cash, Conventional, FHA, VA
Financing Cash,Conventional,FHA,VA
Read Less
Want to know what your home might be worth? Contact us for a FREE valuation!

Our team is ready to help you sell your home for the highest possible price ASAP

©2024 Realcomp II Ltd. Shareholders

