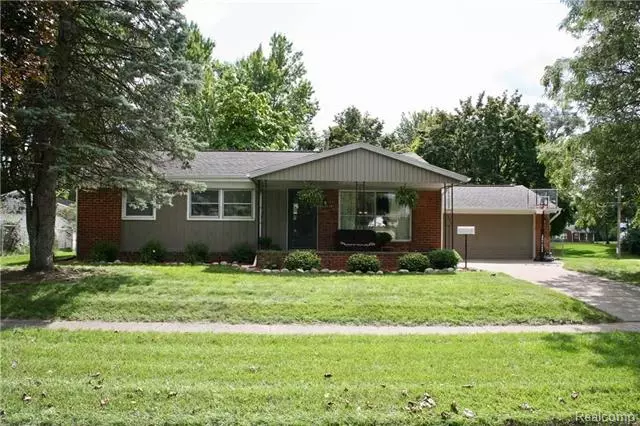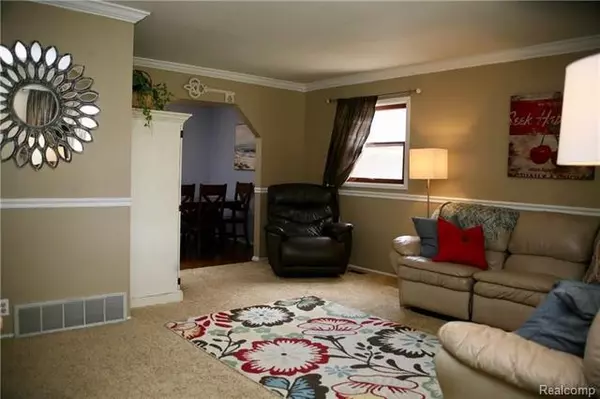$161,000
$164,700
2.2%For more information regarding the value of a property, please contact us for a free consultation.
4510 JUSTINE ST Shelby Twp, MI 48317
3 Beds
1 Bath
1,251 SqFt
Key Details
Sold Price $161,000
Property Type Single Family Home
Sub Type Ranch
Listing Status Sold
Purchase Type For Sale
Square Footage 1,251 sqft
Price per Sqft $128
Subdivision Shelby Village
MLS Listing ID 217082447
Sold Date 10/27/17
Style Ranch
Bedrooms 3
Full Baths 1
HOA Y/N no
Originating Board Realcomp II Ltd
Year Built 1955
Annual Tax Amount $1,485
Lot Size 0.310 Acres
Acres 0.31
Lot Dimensions 75X153
Property Description
Just a short walk from Riverbend Park, this quaint 1 story brick ranch resides on a lovely lot with large, fenced-in yard and huge, beautiful trees. Located in the award-winning Utica school district which includes blue ribbon Roberts Elementary school, this endearing home is perfect for families looking for top-notch schools! The neat interior includes newly painted walls within the last 3 years, a separate dining area with a chandelier, and a cozy reading nook! A partially finished basement and backyard shed provide extra storage space for those needing some extra room! Stainless steel refrigerator and stove included! Schedule your showing today!
Location
State MI
County Macomb
Area Shelby Twp
Direction North of Auburn Rd. East of Ryan St.
Rooms
Basement Partially Finished
Kitchen Refrigerator, Stove
Interior
Hot Water Natural Gas
Heating Forced Air
Cooling Ceiling Fan(s), Central Air
Fireplace no
Appliance Refrigerator, Stove
Heat Source Natural Gas
Exterior
Parking Features Attached
Garage Description 2 Car
Porch Patio
Road Frontage Paved
Garage yes
Building
Foundation Basement
Sewer Septic-Existing
Water Municipal Water
Architectural Style Ranch
Warranty No
Level or Stories 1 Story
Structure Type Brick
Schools
School District Utica
Others
Tax ID 0729380001
Ownership Private Owned,Short Sale - No
SqFt Source PRD
Acceptable Financing Cash, Conventional, FHA, VA
Listing Terms Cash, Conventional, FHA, VA
Financing Cash,Conventional,FHA,VA
Read Less
Want to know what your home might be worth? Contact us for a FREE valuation!

Our team is ready to help you sell your home for the highest possible price ASAP

©2024 Realcomp II Ltd. Shareholders





