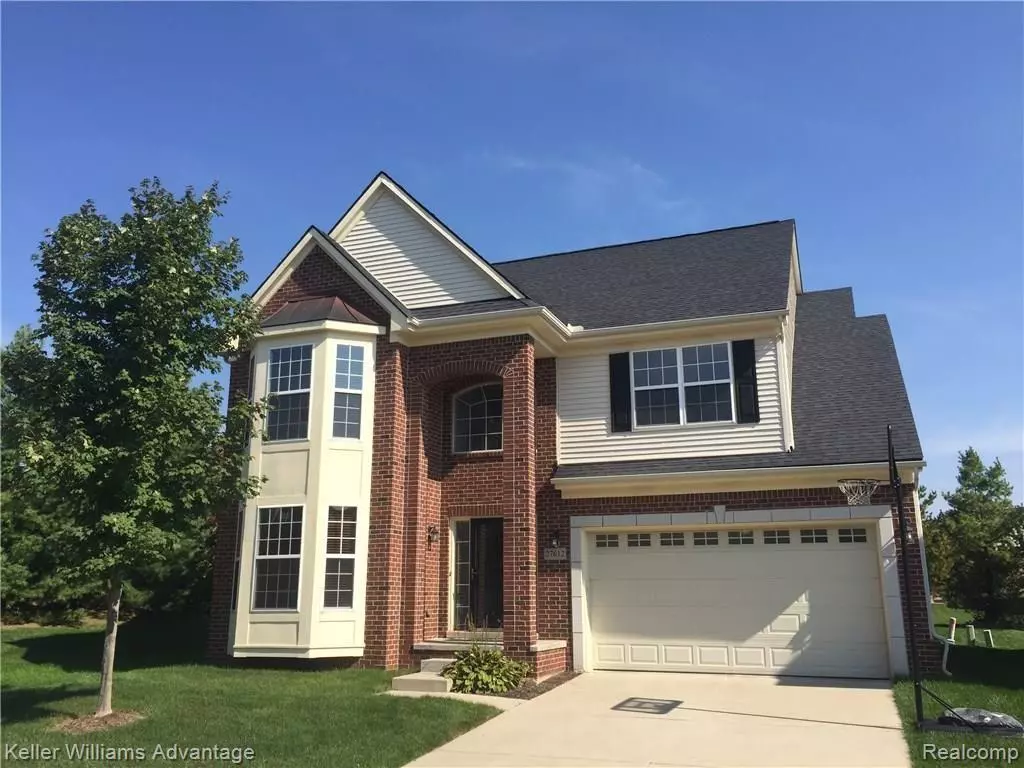$355,000
$354,900
For more information regarding the value of a property, please contact us for a free consultation.
27612 Sloan ST Novi, MI 48374
4 Beds
2.5 Baths
2,595 SqFt
Key Details
Sold Price $355,000
Property Type Single Family Home
Sub Type Colonial
Listing Status Sold
Purchase Type For Sale
Square Footage 2,595 sqft
Price per Sqft $136
Subdivision Knightsbridge Gate Condo Occpn 1797
MLS Listing ID 216100071
Sold Date 11/28/16
Style Colonial
Bedrooms 4
Full Baths 2
Half Baths 1
Construction Status Site Condo
HOA Fees $43/qua
HOA Y/N no
Originating Board Realcomp II Ltd
Year Built 2008
Annual Tax Amount $4,664
Lot Size 5,662 Sqft
Acres 0.13
Lot Dimensions 56x104x56x105
Property Description
HIGHEST AND BEST DEADLINE OF 11AM, MONDAY OCTOBER 17th. Claim the unique charms of this superbly-kept colonial in the highly desired Knightsbridge Gate of Novi situated on a premium site. You will appreciate the fine details of this innovative home that offers such features as the ideally large family room with a two story wall of windows, gas fireplace, generous sized master suite with ceramic tiled bathroom, granite countertop dual vanity, separate shower & soaker tub. Make culinary magic in this newer kitchen featuring granite countertops, prep island, custom tiled backsplash and rich maple cabinetry. It is easy to put your best foot forward with the handsome hardwood flooring that flows throughout the first floor. Enjoy the pleasant lifestyle of this neighborhood with a community swimming pool and convenient access to shopping, dining and expressways. Entertain or simply relax on the custom brick paver patio.
Location
State MI
County Oakland
Area Novi
Direction Enter Albert Street South off 12 Mile, turn left on Sloan and take to home. On left hand side.
Rooms
Kitchen Dishwasher, Disposal, Dryer, Microwave, Refrigerator, Stove, Washer
Interior
Interior Features Humidifier
Hot Water Natural Gas
Heating Forced Air
Cooling Ceiling Fan(s), Central Air
Fireplaces Type Gas
Fireplace yes
Appliance Dishwasher, Disposal, Dryer, Microwave, Refrigerator, Stove, Washer
Heat Source Natural Gas
Exterior
Exterior Feature Club House, Pool - Common
Parking Features Attached, Direct Access, Door Opener
Garage Description 2 Car
Roof Type Asphalt
Porch Patio
Road Frontage Paved
Garage yes
Private Pool 1
Building
Foundation Basement
Sewer Sewer-Sanitary
Water Municipal Water
Architectural Style Colonial
Warranty No
Level or Stories 2 Story
Structure Type Brick,Composition
Construction Status Site Condo
Schools
School District South Lyon
Others
Tax ID 2218101141
Ownership Private Owned,Short Sale - No
SqFt Source PRD
Acceptable Financing Cash, Conventional
Listing Terms Cash, Conventional
Financing Cash,Conventional
Read Less
Want to know what your home might be worth? Contact us for a FREE valuation!

Our team is ready to help you sell your home for the highest possible price ASAP

©2024 Realcomp II Ltd. Shareholders

