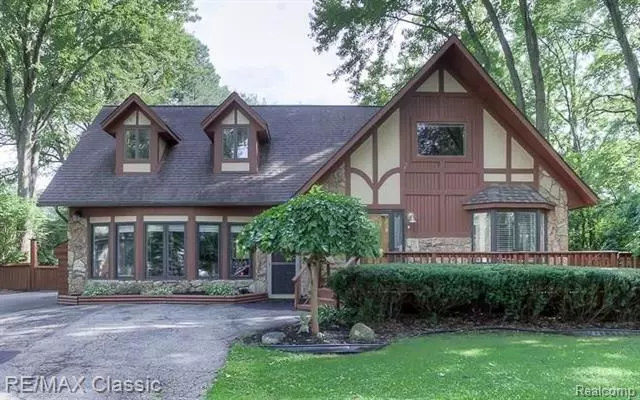$253,500
$249,000
1.8%For more information regarding the value of a property, please contact us for a free consultation.
34045 KIRBY ST Farmington Hills, MI 48335
3 Beds
2 Baths
1,932 SqFt
Key Details
Sold Price $253,500
Property Type Single Family Home
Sub Type Colonial
Listing Status Sold
Purchase Type For Sale
Square Footage 1,932 sqft
Price per Sqft $131
Subdivision Farmington Acres
MLS Listing ID 218073578
Sold Date 09/14/18
Style Colonial
Bedrooms 3
Full Baths 2
HOA Y/N no
Originating Board Realcomp II Ltd
Year Built 1986
Annual Tax Amount $2,955
Lot Size 0.910 Acres
Acres 0.91
Lot Dimensions 151X263
Property Description
A piece of Up North in the heart of Farmington Hills. Come check out this custom built 3 bedroom home which sits on a 1-acre lot. Open floor plan with many updates inside. Hardwood floors throughout the main floor. Large wood fireplace in the great room with access to the back deck. Kitchen and dining room flow together which makes a great space for entertaining. Bedroom on the first floor is perfect for a family member or guest. New shower has been added to the main floor bathroom. Upstairs loft space is perfect for an office or library. Vaulted ceiling in 2nd bedroom. Master bedroom boasts lots of natural light, along with a personal jetted tub. This unique house is one of a kind, you must see in person. Outside yard has plenty of space for all your toys, cars, trucks boats etc . . . Lots of privacy with a large lot for kids and pets to play. Above ground pool that is operating. If you are looking for space, privacy & mins away from 696 & 275, this house is for you! 2018 Boiler.
Location
State MI
County Oakland
Area Farmington Hills
Direction Heading North on Farmington between 8 mile and 9 mile. Kirby Rd is on the west side, house is at the end of the street.
Rooms
Kitchen Dishwasher, Disposal, Dryer, Refrigerator, Stove, Washer
Interior
Interior Features Cable Available
Heating Hot Water
Cooling Wall Units 2+
Fireplaces Type Natural
Fireplace no
Appliance Dishwasher, Disposal, Dryer, Refrigerator, Stove, Washer
Heat Source Natural Gas
Exterior
Exterior Feature Fenced, Pool - Above Ground
Parking Features 2+ Assigned Spaces, Detached, Door Opener, Electricity, Side Entrance, Workshop
Garage Description 3 Car
Roof Type Asphalt
Porch Deck, Patio
Road Frontage Paved
Garage yes
Private Pool 1
Building
Lot Description Wooded
Foundation Slab
Sewer Sewer-Sanitary
Water Municipal Water
Architectural Style Colonial
Warranty No
Level or Stories 2 Story
Structure Type Wood
Schools
School District Farmington
Others
Tax ID 2333476003
Ownership Private Owned,Short Sale - No
SqFt Source PRD
Assessment Amount $66
Acceptable Financing Cash, Conventional, FHA, FHA 203K, VA
Listing Terms Cash, Conventional, FHA, FHA 203K, VA
Financing Cash,Conventional,FHA,FHA 203K,VA
Read Less
Want to know what your home might be worth? Contact us for a FREE valuation!

Our team is ready to help you sell your home for the highest possible price ASAP

©2024 Realcomp II Ltd. Shareholders

