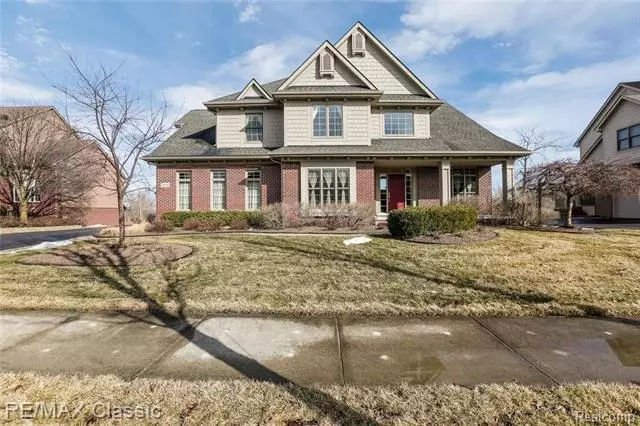$510,000
$524,900
2.8%For more information regarding the value of a property, please contact us for a free consultation.
30466 Pennington LN Novi, MI 48377
4 Beds
2.5 Baths
3,297 SqFt
Key Details
Sold Price $510,000
Property Type Single Family Home
Sub Type Colonial,Contemporary
Listing Status Sold
Purchase Type For Sale
Square Footage 3,297 sqft
Price per Sqft $154
Subdivision Bristol Corners North
MLS Listing ID 219020850
Sold Date 06/28/19
Style Colonial,Contemporary
Bedrooms 4
Full Baths 2
Half Baths 1
HOA Fees $43/ann
HOA Y/N yes
Originating Board Realcomp II Ltd
Year Built 2004
Annual Tax Amount $5,879
Lot Size 0.300 Acres
Acres 0.3
Lot Dimensions 105.00X160.00
Property Description
SPECTACULAR 4 bed 2 full-1/2 bath Colonial in desirable sub, wooded yard w beautiful views from every room; 3-1/2 car garage; Brick paver walkway leads to magnificent entry, hardwoods, crown molding, wainscoting--in foyer, office (12' ceiling), & formal dining area; Stunning greatroom, vaulted ceiling w rec. lights, many windows/natural light, gas fireplace w marble; Designer kitchen w/granite counters, hardwoods & bar height counter, many cabinets, SS appliances, walk-in pantry, butler's pantry;1st flr mudroom plumbed for laundry(upper floor laundry can be another bathroom); Amazing Master bedroom w/ tray ceiling, bay windows, huge master bath, two WIC's, jetted tub, separate shower, corian countertops, double sinks. 3 other good sized bedrooms, w full bathroom, separate vanity, from toilet/shower; ceiling fans, recessed lighting throughout; Striking finished walk-out basement, plumbed for full bath; screened in Gazebo,. 2 furnaces/AC; Hot h2o heater new('16). AN UNBELIVABLE FIND!
Location
State MI
County Oakland
Area Novi
Direction Off of West Park Rd turn East onto Bristol Bluff, turn Left on Pennington, to 30466. Bristol Corners North Sub
Rooms
Other Rooms Kitchen
Basement Daylight, Finished, Walkout Access
Kitchen Dishwasher, Disposal, Microwave, Refrigerator, Range/Stove
Interior
Interior Features Cable Available, High Spd Internet Avail, Jetted Tub, Security Alarm (owned)
Hot Water Natural Gas
Heating Forced Air
Cooling Ceiling Fan(s), Central Air
Fireplaces Type Gas
Fireplace yes
Appliance Dishwasher, Disposal, Microwave, Refrigerator, Range/Stove
Heat Source Natural Gas
Exterior
Exterior Feature Gazebo, Outside Lighting, Tennis Court
Parking Features 2+ Assigned Spaces, Attached, Direct Access, Door Opener, Electricity, Side Entrance
Garage Description 3 Car
Roof Type Asphalt
Porch Deck, Porch - Covered
Road Frontage Paved, Pub. Sidewalk
Garage yes
Building
Lot Description Water View, Wooded
Foundation Basement
Sewer Sewer-Sanitary
Water Municipal Water
Architectural Style Colonial, Contemporary
Warranty No
Level or Stories 2 Story
Structure Type Brick,Composition
Schools
School District Walled Lake
Others
Tax ID 2203154017
Ownership Private Owned,Short Sale - No
SqFt Source publc rec
Assessment Amount $109
Acceptable Financing Cash, Conventional, FHA, VA
Listing Terms Cash, Conventional, FHA, VA
Financing Cash,Conventional,FHA,VA
Read Less
Want to know what your home might be worth? Contact us for a FREE valuation!

Our team is ready to help you sell your home for the highest possible price ASAP

©2025 Realcomp II Ltd. Shareholders
Bought with Keller Williams Realty Lakeside

