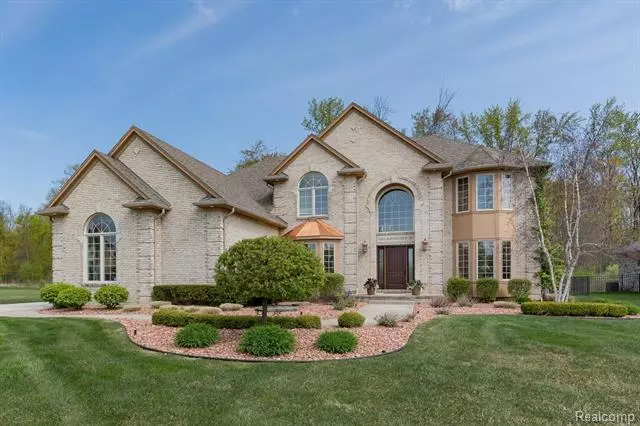$475,000
$484,900
2.0%For more information regarding the value of a property, please contact us for a free consultation.
61321 BURNINGWOOD DR Washington, MI 48094
4 Beds
3.5 Baths
3,440 SqFt
Key Details
Sold Price $475,000
Property Type Single Family Home
Sub Type Colonial
Listing Status Sold
Purchase Type For Sale
Square Footage 3,440 sqft
Price per Sqft $138
Subdivision Autumn Creek Condo #766
MLS Listing ID 219055699
Sold Date 07/23/19
Style Colonial
Bedrooms 4
Full Baths 3
Half Baths 1
HOA Fees $60/mo
HOA Y/N yes
Originating Board Realcomp II Ltd
Year Built 2005
Annual Tax Amount $5,744
Lot Size 0.360 Acres
Acres 0.36
Lot Dimensions 125X170
Property Description
GORGEOUS 4 BEDROOM 3.5 BATHROOM COLONIAL LOCATED ON A PREMIUM LOT W/ A POND VIEW IN FRONT AND A PRIVATE WOODED BACKYARD! GRAND TWO STORY FOYER WELCOMES YOU INTO THE HOME AND FLOWS SEAMLESSLY INTO THE FORMAL LIVING ROOM AND DINING ROOM. TWO STORY GREAT ROOM FEATURES FIREPLACE FOCAL POINT AND LARGE WINDOWS THAT OFFER A VIEW OF THE PRIVATE BACKYARD. LOTS OF FINER ENHANCEMENTS & FINISHES: BAY WINDOWS IN LIVING ROOM & DINING ROOM, CROWN MOLDING, HARDWOOD FLOORS T/O, KITCHEN BACKSPLASH, GRANITE COUNTERS, WROUGHT IRON SPINDLES, SPACIOUS BEDROOMS W/WALKIN CLOSETS, HUGE HIS/HERS WALKIN CLOSETS IN MASTER SUITE, AND MUCH MORE. BACKYARD OFFERS A FENCED IN RETREAT WITH PAVER PATIO AND HOT TUB. SUBDIVISION OFFERS WALKING/BIKING TRAILS. A MUST SEE!
Location
State MI
County Macomb
Area Washington Twp
Direction Schoenherr to Burningwood to Coralburst to Burningwood
Rooms
Other Rooms Living Room
Basement Unfinished
Kitchen Dishwasher, Disposal, Microwave, Refrigerator, Range/Stove
Interior
Interior Features Humidifier, Jetted Tub, Programmable Thermostat
Heating Forced Air
Cooling Ceiling Fan(s), Central Air
Fireplaces Type Gas
Fireplace yes
Appliance Dishwasher, Disposal, Microwave, Refrigerator, Range/Stove
Heat Source Natural Gas
Exterior
Exterior Feature Fenced, Outside Lighting, Spa/Hot-tub
Parking Features Attached, Door Opener, Side Entrance
Garage Description 3 Car
Roof Type Asphalt
Porch Deck, Patio
Road Frontage Paved
Garage yes
Building
Lot Description Wooded
Foundation Basement
Sewer Sewer-Sanitary
Water Municipal Water
Architectural Style Colonial
Warranty No
Level or Stories 2 Story
Structure Type Brick,Wood
Schools
School District Romeo
Others
Tax ID 0423401092
Ownership Private Owned,Short Sale - No
SqFt Source PRD
Assessment Amount $123
Acceptable Financing Cash, Conventional
Listing Terms Cash, Conventional
Financing Cash,Conventional
Read Less
Want to know what your home might be worth? Contact us for a FREE valuation!

Our team is ready to help you sell your home for the highest possible price ASAP

©2024 Realcomp II Ltd. Shareholders
Bought with Century 21 Curran & Oberski

