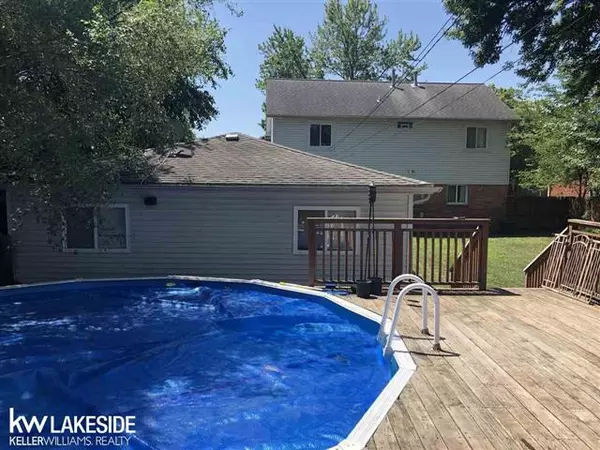$200,000
$214,900
6.9%For more information regarding the value of a property, please contact us for a free consultation.
47756 ROLAND Shelby Twp, MI 48317
5 Beds
2 Baths
2,106 SqFt
Key Details
Sold Price $200,000
Property Type Single Family Home
Sub Type Colonial,Split Level
Listing Status Sold
Purchase Type For Sale
Square Footage 2,106 sqft
Price per Sqft $94
Subdivision Shelby Village
MLS Listing ID 58031384040
Sold Date 08/15/19
Style Colonial,Split Level
Bedrooms 5
Full Baths 2
HOA Y/N no
Originating Board MiRealSource
Year Built 1955
Annual Tax Amount $2,373
Lot Size 9,583 Sqft
Acres 0.22
Lot Dimensions 60 x 140
Property Description
This 5 bedroom, 2 full bath Shelby Twp gem is a must see. Located in the highly sought after Shelby Village subdivision. Spacious colonial features 2 bedrooms & a full bathroom on the main level. The upper level has 3 bedrooms and a full jack & jill bathroom entry from master bed & hall. Bathrooms have tub / shower combos. The kitchen & bathrooms feature ceramic tile. Wood floors in living room and hall ways. Bedrooms are very spacious. The master is huge & features natural light from the windows and skylight. The kitchen features SS appliances, wood cabinets, & granite along with a bar for additional seating & entertaining. All appliances stay. Home features 2 furnaces lower '05 upper '15, 2 A/C units lower '15 upper '16, upper windows & roof '05. Huge private backyard with 4 car garage & deck surrounding pool. Backyard is ideal for entertaining. Pool liner & pump replaced, pool is ready for swimming! 12 month home warranty included.
Location
State MI
County Macomb
Area Shelby Twp
Direction North on Winthrop from Auburn Road. Right on Roland
Rooms
Other Rooms Bedroom
Kitchen Dishwasher, Disposal, Dryer, Microwave, Range/Stove, Washer
Interior
Cooling Central Air
Fireplace no
Appliance Dishwasher, Disposal, Dryer, Microwave, Range/Stove, Washer
Exterior
Exterior Feature Fenced
Parking Features Detached
Garage Description 4 Car
Garage yes
Building
Foundation Crawl
Sewer Septic-Existing
Water Municipal Water
Architectural Style Colonial, Split Level
Level or Stories 2 Story
Structure Type Brick,Vinyl
Schools
School District Utica
Others
Tax ID 0729327019
Acceptable Financing Cash, Conventional
Listing Terms Cash, Conventional
Financing Cash,Conventional
Read Less
Want to know what your home might be worth? Contact us for a FREE valuation!

Our team is ready to help you sell your home for the highest possible price ASAP

©2024 Realcomp II Ltd. Shareholders
Bought with Keller Williams Realty Lakeside





