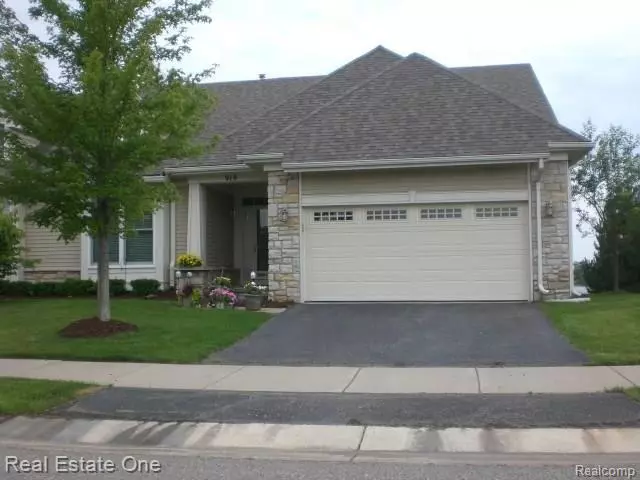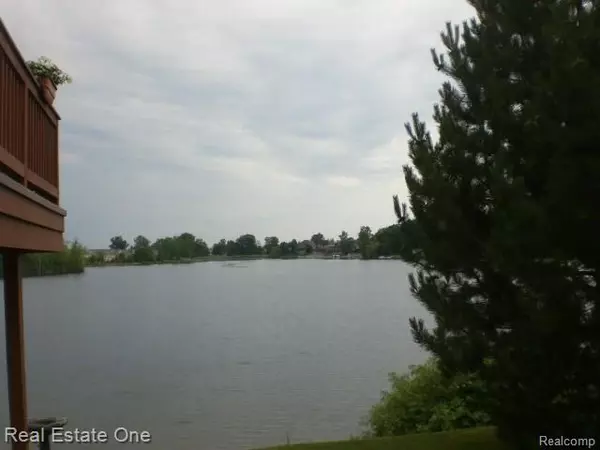$369,000
$393,000
6.1%For more information regarding the value of a property, please contact us for a free consultation.
919 STONY LAKE CRT Oxford, MI 48371
3 Beds
4 Baths
1,752 SqFt
Key Details
Sold Price $369,000
Property Type Condo
Sub Type 1/2 Duplex,End Unit
Listing Status Sold
Purchase Type For Sale
Square Footage 1,752 sqft
Price per Sqft $210
Subdivision Stony Lake Village Condo
MLS Listing ID 217054031
Sold Date 08/01/17
Style 1/2 Duplex,End Unit
Bedrooms 3
Full Baths 4
HOA Fees $250/mo
HOA Y/N yes
Originating Board Realcomp II Ltd
Year Built 2005
Annual Tax Amount $3,851
Property Description
Immaculate, Pristine, Mr. Maintain & Mrs. Clean live here. Open concept from Great Room to Kitchen increases the beautiful all sports lake and sunset views! Granite throughout, Tall bathroom counters, finished walkout with kitchenette, Trex extended deck, lovely stone patio. FF Master Suite w/Cathedral and Private Bath. 4 total bedrooms including one with full egress window in walkout lower level & 4 FULL bathrooms. 42" Kitchen Cabinetry, Prof tiled back splash, upgraded stainless steel appliance package, built in shelving in garage, epoxy painted garage floor. Extensive Crown Molding and trim throughout. New Andersen Windows installed. Too much to list! PRIDE OF OWNERSHIP SHINES THROUGH!
Location
State MI
County Oakland
Area Oxford Twp
Direction M-24 to Stony Lake Drive to Right on Stony Lake Ct.
Body of Water Stony
Rooms
Basement Daylight, Finished, Walkout Access
Kitchen Dishwasher, Microwave, Refrigerator, Stove
Interior
Interior Features Air Cleaner, Humidifier, Water Softener (owned), Wet Bar
Hot Water Natural Gas
Heating Forced Air
Cooling Ceiling Fan(s), Central Air
Fireplaces Type Gas
Fireplace yes
Appliance Dishwasher, Microwave, Refrigerator, Stove
Heat Source Natural Gas
Exterior
Exterior Feature Outside Lighting, Private Entry
Parking Features Attached, Direct Access, Door Opener, Electricity
Garage Description 2 Car
Waterfront Description Lake Front
Water Access Desc All Sports Lake
Roof Type Asphalt
Porch Deck, Patio, Porch
Road Frontage Paved
Garage yes
Building
Lot Description Lake View
Foundation Basement
Sewer Sewer-Sanitary
Water Municipal Water
Architectural Style 1/2 Duplex, End Unit
Warranty No
Level or Stories 1 1/2 Story
Structure Type Stone,Vinyl
Schools
School District Oxford
Others
Tax ID 0421226036
Ownership Private Owned,Short Sale - No
SqFt Source prd
Acceptable Financing Cash, Conventional, FHA, VA
Listing Terms Cash, Conventional, FHA, VA
Financing Cash,Conventional,FHA,VA
Read Less
Want to know what your home might be worth? Contact us for a FREE valuation!

Our team is ready to help you sell your home for the highest possible price ASAP

©2025 Realcomp II Ltd. Shareholders





