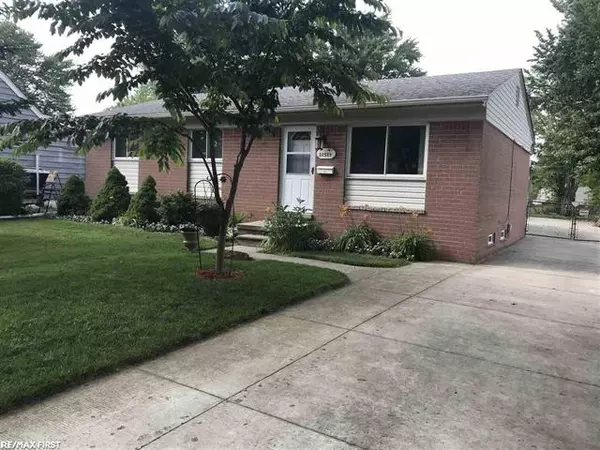$164,900
$164,900
For more information regarding the value of a property, please contact us for a free consultation.
22523 Clairwood St. Clair Shores, MI 48080
3 Beds
1.5 Baths
1,249 SqFt
Key Details
Sold Price $164,900
Property Type Single Family Home
Sub Type Ranch
Listing Status Sold
Purchase Type For Sale
Square Footage 1,249 sqft
Price per Sqft $132
Subdivision Seymour & Troes St Clair Wds
MLS Listing ID 58031385923
Sold Date 08/19/19
Style Ranch
Bedrooms 3
Full Baths 1
Half Baths 1
HOA Y/N no
Originating Board MiRealSource
Year Built 1965
Annual Tax Amount $2,266
Lot Size 8,276 Sqft
Acres 0.19
Lot Dimensions 50x161
Property Description
Please note, 3 bedroom home, currently being used as a 2 bedroom (wall was removed, entrance & closets for each room still in tact) PRIME LOCATION! Walking distance to the Nautical Mile as well as the Up & Coming DOWNTOWN area! Walk to shopping, dining, breweries, parks, schools & more! Spacious rooms & home is loaded w/updates! Xtra deep fenced yard w/2 car garage, covered patio, & new cement from street to garage! Updated bath, newer kitchen is ideal for anyone who enjoys creating & experimenting w/an abundance of cabinets & loads of work space! Formal dining room w/built in cabinetry, newer windows throughout, new carpet in master bed, full basement is wide open, has separate area for laundry/utilities, & features half bath! All appliances are included as well as a 1 year home warranty for peace of mind! Additional features include new electrical throughout, solid wood interior doors, under cabinet lighting in kitchen. This is a true gem, move in ready! Exclude kitchen curtains
Location
State MI
County Macomb
Area St. Clair Shores
Direction South of 9 Mile/West of Jefferson
Rooms
Other Rooms Bedroom - Mstr
Kitchen Dishwasher, Dryer, Oven, Range/Stove, Refrigerator, Washer
Interior
Hot Water Natural Gas
Heating Forced Air
Cooling Ceiling Fan(s), Central Air
Fireplace no
Appliance Dishwasher, Dryer, Oven, Range/Stove, Refrigerator, Washer
Heat Source Natural Gas
Exterior
Exterior Feature Fenced
Parking Features Side Entrance, Electricity, Door Opener, Detached
Garage Description 2 Car
Porch Patio, Porch
Road Frontage Paved
Garage yes
Building
Foundation Basement
Sewer Sewer-Sanitary
Water Municipal Water
Architectural Style Ranch
Level or Stories 1 Story
Structure Type Brick
Schools
School District South Lake
Others
Tax ID 1434207026
Ownership Short Sale - No,Private Owned
SqFt Source Public Rec
Acceptable Financing Cash, Conventional, FHA, VA
Listing Terms Cash, Conventional, FHA, VA
Financing Cash,Conventional,FHA,VA
Read Less
Want to know what your home might be worth? Contact us for a FREE valuation!

Our team is ready to help you sell your home for the highest possible price ASAP

©2024 Realcomp II Ltd. Shareholders
Bought with RE/MAX First





