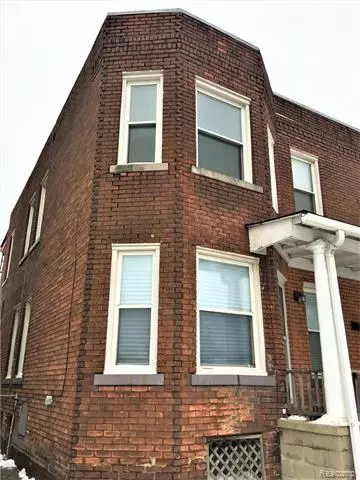$210,000
$235,000
10.6%For more information regarding the value of a property, please contact us for a free consultation.
1045 JUNCTION ST Detroit, MI 48209
4 Beds
4.5 Baths
3,872 SqFt
Key Details
Sold Price $210,000
Property Type Multi-Family
Sub Type Common Entry Building,Quadruplex,Upper/Lower Apartment
Listing Status Sold
Purchase Type For Sale
Square Footage 3,872 sqft
Price per Sqft $54
Subdivision Plat Of Reeder Jerome & Duffield Sub (Plats)
MLS Listing ID 219009533
Sold Date 08/16/19
Style Common Entry Building,Quadruplex,Upper/Lower Apartment
Bedrooms 4
Full Baths 4
Half Baths 1
Originating Board Realcomp II Ltd
Year Built 1885
Annual Tax Amount $1,903
Lot Size 7,405 Sqft
Acres 0.17
Lot Dimensions 60.00X90.00
Property Description
ATTENTION INVESTORS: 4 UNIT QUADRUPLEX APARTMENT BUILDING : WELCOME TO MEXICANTOWN SOUTHWEST DETROIT. Just minutes away from Downtown Detroit, Corktown, Ambassador Bridge, the new Gordie Howe Bridge, the soon to be renovated Ford's Central Train Station and Gilbert's recent warehouse acquisition in Hubbard-Richard Neighborhood. Walking distance to Clark Park. This is a great rental income property which you could collect great income, walk to the corner to see the Detroit Skyline with Ambassador Bridge. This property has been put together nicely with a great management team. This building is secured with a state of the art camera system which you can watch from your telephone. Rubber roof on quadruplex is only a year old. This apartment building is in a centralized location with more urban development started and alot more to come. Purchaser to pay $495 processing fee to listing broker. Buyer will receive a clean title, warranty deed, and title insurance!
Location
State MI
County Wayne
Area Det South Of Grand River
Zoning Residential
Direction I75 to clark avenue exit to fisher fwy make a left to junction make a right, building on your left corner of junction & almherst
Rooms
Basement Common, Private Storage Locker, Walk-Up Access
Interior
Interior Features Cable Available, Laundry Facility
Hot Water Natural Gas
Heating Forced Air
Fireplace no
Heat Source Natural Gas
Exterior
Exterior Feature Private Entry, Satellite Dish
Roof Type Rubber
Porch Balcony, Porch - Covered
Road Frontage Private
Garage no
Building
Foundation Michigan Basement
Sewer Sewer at Street, Sewer-Sanitary
Water Municipal Water, Water at Street
Architectural Style Common Entry Building, Quadruplex, Upper/Lower Apartment
Level or Stories 2 Story
Structure Type Brick
Schools
School District Detroit
Others
Pets Allowed Yes
Tax ID W16I013350S
Ownership Private Owned,Short Sale - No
SqFt Source measTape
Assessment Amount $340
Acceptable Financing Cash, Warranty Deed
Rebuilt Year 2018
Listing Terms Cash, Warranty Deed
Financing Cash,Warranty Deed
Read Less
Want to know what your home might be worth? Contact us for a FREE valuation!

Our team is ready to help you sell your home for the highest possible price ASAP

©2024 Realcomp II Ltd. Shareholders
Bought with Signature Sotheby's International Realty GPF





