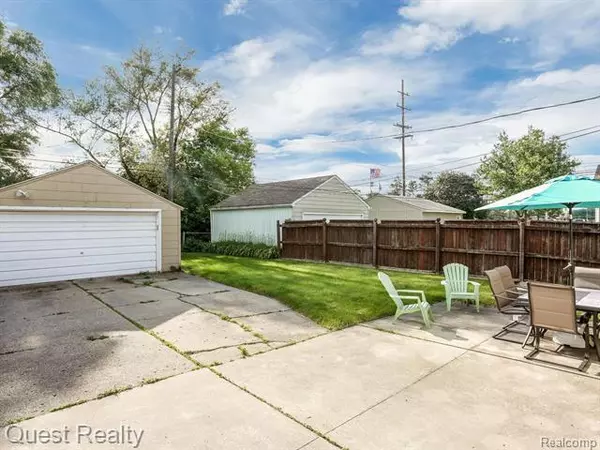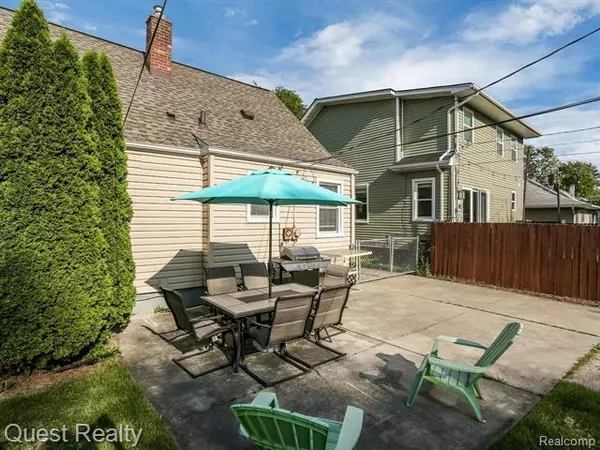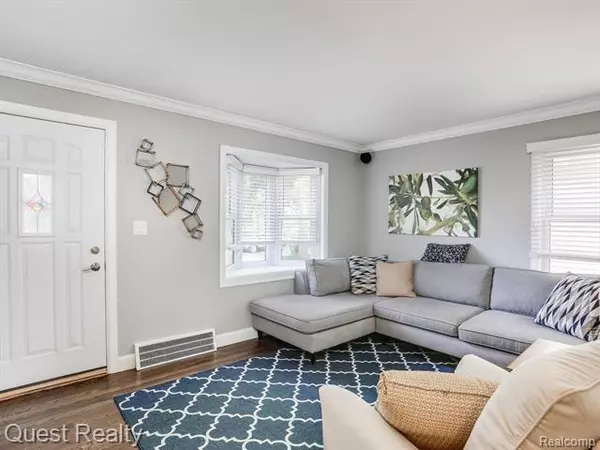$235,000
$249,900
6.0%For more information regarding the value of a property, please contact us for a free consultation.
4119 Edgar AVE Royal Oak, MI 48073
3 Beds
2 Baths
1,000 SqFt
Key Details
Sold Price $235,000
Property Type Single Family Home
Sub Type Bungalow
Listing Status Sold
Purchase Type For Sale
Square Footage 1,000 sqft
Price per Sqft $235
Subdivision Wider Woodward Sub
MLS Listing ID 219063384
Sold Date 08/22/19
Style Bungalow
Bedrooms 3
Full Baths 2
HOA Y/N no
Originating Board Realcomp II Ltd
Year Built 1949
Annual Tax Amount $3,517
Lot Size 5,662 Sqft
Acres 0.13
Lot Dimensions 40.00X139.00
Property Description
This upgraded 3BD/2BA bungalow is designed w/outstanding quality & phenomenal taste. It's bursting w/sophisticated charm that beautifully flows from room to room combining current design w/timeless materials, including refinished hardwood floors, neutral paint & crown molding. The impeccable layout features a highly efficient dine-in kitchen streamlined for culinary success w/stainless Whirlpool appliances, 2-tone cabinets & full-height custom backsplash. The 2-car detached garage, fenced yard & large patio are primed for hosting BBQs & alfresco diners. Extending your living space even further, the professionally renovated lower level (2014) serves as a fabulous family room, media space, teen-hang out or playroom, complete w/laundry, newer furnace & hot water tank. Upstairs, the huge master suite is a relaxing dream that cues a peaceful night's rest. With a prime location close to Downtown Royal Oak & Downtown Birmingham, this property is one you need to put at the top of your list!
Location
State MI
County Oakland
Area Royal Oak
Direction North of 13 mile, East of Woodward
Rooms
Other Rooms Kitchen
Basement Finished
Kitchen Dishwasher, Disposal, Dryer, Microwave, Refrigerator, Range/Stove, Washer
Interior
Interior Features Cable Available, High Spd Internet Avail, Humidifier, Sound System
Hot Water Natural Gas
Heating Forced Air
Cooling Ceiling Fan(s), Central Air
Fireplace no
Appliance Dishwasher, Disposal, Dryer, Microwave, Refrigerator, Range/Stove, Washer
Heat Source Natural Gas
Exterior
Exterior Feature Fenced
Parking Features Detached, Door Opener, Side Entrance
Garage Description 2 Car
Roof Type Asphalt
Porch Patio, Porch, Porch - Covered
Road Frontage Paved, Pub. Sidewalk
Garage yes
Building
Foundation Basement
Sewer Sewer-Sanitary
Water Municipal Water
Architectural Style Bungalow
Warranty No
Level or Stories 1 1/2 Story
Structure Type Vinyl
Schools
School District Royal Oak
Others
Pets Allowed Yes
Tax ID 2505303029
Ownership Private Owned,Short Sale - No
SqFt Source Est
Acceptable Financing Cash, Conventional, FHA, VA
Rebuilt Year 2018
Listing Terms Cash, Conventional, FHA, VA
Financing Cash,Conventional,FHA,VA
Read Less
Want to know what your home might be worth? Contact us for a FREE valuation!

Our team is ready to help you sell your home for the highest possible price ASAP

©2024 Realcomp II Ltd. Shareholders
Bought with Century 21 Curran & Oberski





