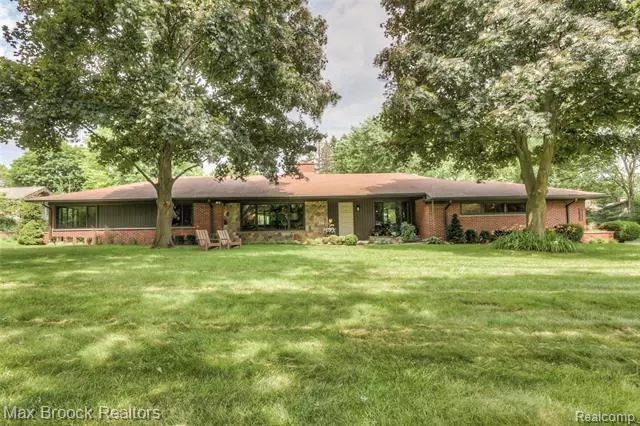$502,500
$509,900
1.5%For more information regarding the value of a property, please contact us for a free consultation.
24756 TUDOR LN Franklin, MI 48025
3 Beds
2.5 Baths
2,480 SqFt
Key Details
Sold Price $502,500
Property Type Single Family Home
Sub Type Ranch
Listing Status Sold
Purchase Type For Sale
Square Footage 2,480 sqft
Price per Sqft $202
Subdivision Dorchester Hills No 1
MLS Listing ID 219066455
Sold Date 09/03/19
Style Ranch
Bedrooms 3
Full Baths 2
Half Baths 1
HOA Y/N no
Originating Board Realcomp II Ltd
Year Built 1954
Annual Tax Amount $6,263
Lot Size 0.720 Acres
Acres 0.72
Lot Dimensions 286x225x210
Property Description
WELCOME HOME TO THIS FULLY UPDATED, OPEN, TURN KEY GEM. WALK INTO YOUR DREAM RANCH W PORCELAIN FLOORS THROUGHOUT. LARGE KITCHEN W QUARTZ COUNTER TOPS, SCHROCK CABINETS, SUBWAY TILE, AND HIGH END APPLIANCES. SPACIOUS DINING EAT IN AREA W A WET BAR AND BEVERAGE COOLER. A TWO WAY FIREPLACE WITH BRICK & STONE ON ONE SIDE AND GLASS AND TERRACOTTA ON THE OTHER WARMS THE FAMILY AND LIVING ROOM. GENEROUS SIZED BEDROOMS. MASTER BEDROOM HAS AN EN SUITE BATHROOM WITH EURO SHOWER, HUGE WALK-IN CLOSET AND BARN DOORS. LARGE MUD/UTILITY ROOM W GRANITE COUNTERS, LOCKERS AND ABUNDANT STORAGE. SCREENED IN PORCH W ELECTRICITY TO RELAX, READ AND LOOK ONTO .72 ACRES OF LUSH TREES CREATING TOTAL PRIVACY. GARDENS, FLOWERS, AND AGGREGATE PATIO FOR SUMMER FUN AND PLEASURE. SO MANY UPGRADES INCLUDING NEWER WINDOWS, FURNACE AND A/C, BURIED ELECTRIC LINES, AND MORE. EXCLUSIONS.
Location
State MI
County Oakland
Area Franklin Vlg
Direction West side of Telegraph, just south of 14 Mile Rd., turn right onto Tudor
Rooms
Other Rooms Bath - Full
Basement Partially Finished
Kitchen Bar Fridge, Dishwasher, Disposal, Dryer, Microwave, Refrigerator, Range/Stove, Trash Compactor, Washer
Interior
Interior Features Cable Available, High Spd Internet Avail, Water Softener (owned)
Hot Water Natural Gas
Heating Forced Air
Cooling Ceiling Fan(s), Central Air
Fireplaces Type Gas, Natural
Fireplace yes
Appliance Bar Fridge, Dishwasher, Disposal, Dryer, Microwave, Refrigerator, Range/Stove, Trash Compactor, Washer
Heat Source Natural Gas
Exterior
Parking Features Attached, Door Opener, Electricity
Garage Description 2 Car
Roof Type Asphalt
Porch Patio
Road Frontage Paved
Garage yes
Building
Foundation Basement
Sewer Septic-Existing
Water Well-Existing
Architectural Style Ranch
Warranty No
Level or Stories 1 Story
Structure Type Aluminum,Brick
Schools
School District Birmingham
Others
Tax ID 2405252008
Ownership Private Owned,Short Sale - No
SqFt Source PRD
Acceptable Financing Cash, Conventional
Rebuilt Year 2016
Listing Terms Cash, Conventional
Financing Cash,Conventional
Read Less
Want to know what your home might be worth? Contact us for a FREE valuation!

Our team is ready to help you sell your home for the highest possible price ASAP

©2025 Realcomp II Ltd. Shareholders
Bought with Max Broock, REALTORS-Bloomfield Hills

