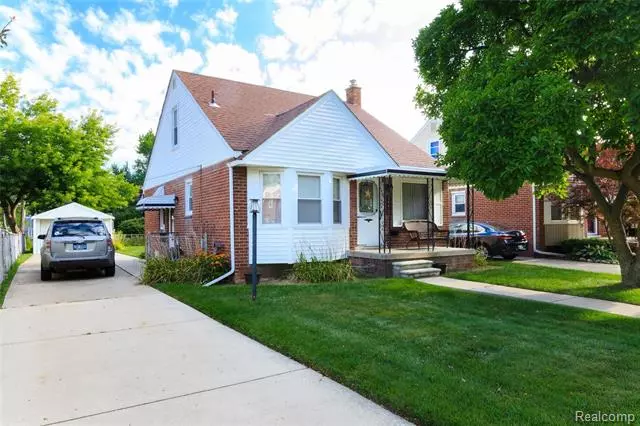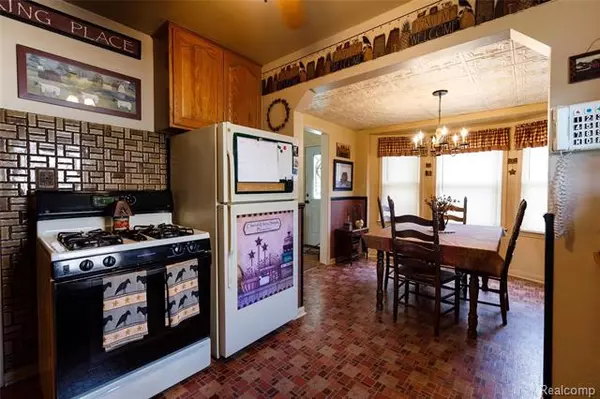$149,900
$149,900
For more information regarding the value of a property, please contact us for a free consultation.
20833 SUNNYDALE ST St. Clair Shores, MI 48081
3 Beds
1.5 Baths
1,076 SqFt
Key Details
Sold Price $149,900
Property Type Single Family Home
Sub Type Bungalow
Listing Status Sold
Purchase Type For Sale
Square Footage 1,076 sqft
Price per Sqft $139
Subdivision Coolidge Park
MLS Listing ID 219081921
Sold Date 09/19/19
Style Bungalow
Bedrooms 3
Full Baths 1
Half Baths 1
HOA Y/N no
Originating Board Realcomp II Ltd
Year Built 1951
Annual Tax Amount $1,944
Lot Size 5,662 Sqft
Acres 0.13
Lot Dimensions 138.20X40.80
Property Description
Come & tour this well-maintained BRICK bungalow on a lovely tree-lined street in St Clair Shores! You will love the original 1950s charm this home has to offer with coved ceilings, arched doorways, & wood flooring throughout entry-level. The cozy kitchen provides great storage space with tall, newer oak cabinets. There's even an attached dining area which is a rare find! There are 2 nice sized bedrooms on the main floor & clean, full bathroom. Make your way to the second level to find the master bedroom w/ a large cedar closet -- No problem fitting your King-Size Bed here! Dry basement w/ half bath, additional storage, & potential finished living space. Large fully fenced backyard that has been beautifully landscaped. Oversized 1-car garage with an additional workshop off the back. Windows, roof, & driveway are all newer. To top it all off, you'll be conveniently located near I-696 & I-94 & have access to resident's only parks!
Location
State MI
County Macomb
Area St. Clair Shores
Direction West of Harper, East of Little Mack, 1/2 Mile South of 11 Mile
Rooms
Other Rooms Bedroom - Mstr
Basement Partially Finished
Kitchen Dryer, Refrigerator, Range/Stove, Washer
Interior
Hot Water Natural Gas
Heating Forced Air
Cooling Central Air, Window Unit(s)
Fireplace no
Appliance Dryer, Refrigerator, Range/Stove, Washer
Heat Source Natural Gas
Exterior
Exterior Feature Fenced
Parking Features Detached, Electricity, Workshop
Garage Description 1 Car
Roof Type Asphalt
Porch Porch - Covered
Road Frontage Paved
Garage yes
Building
Foundation Basement
Sewer Sewer-Sanitary
Water Municipal Water
Architectural Style Bungalow
Warranty No
Level or Stories 1 1/2 Story
Structure Type Brick,Vinyl
Schools
School District Lakeview
Others
Tax ID 1422153029
Ownership Private Owned,Short Sale - No
SqFt Source Realist
Acceptable Financing Cash, Conventional
Listing Terms Cash, Conventional
Financing Cash,Conventional
Read Less
Want to know what your home might be worth? Contact us for a FREE valuation!

Our team is ready to help you sell your home for the highest possible price ASAP

©2024 Realcomp II Ltd. Shareholders
Bought with EXP Realty LLC-Novi





