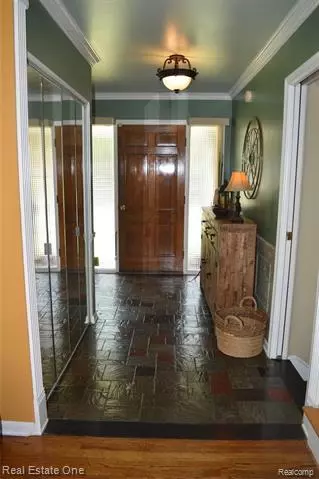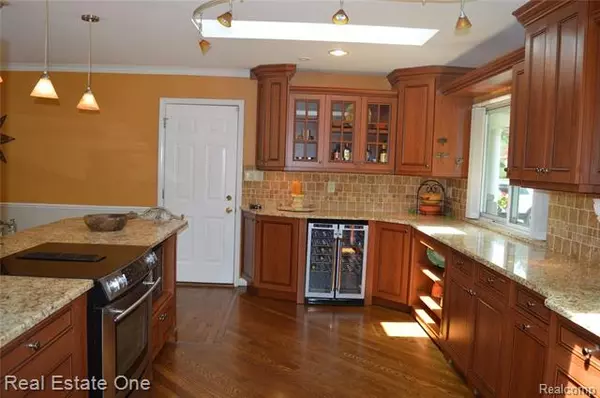$290,000
$300,000
3.3%For more information regarding the value of a property, please contact us for a free consultation.
30157 Fiddlers GRN Farmington Hills, MI 48334
4 Beds
2.5 Baths
2,100 SqFt
Key Details
Sold Price $290,000
Property Type Single Family Home
Sub Type Other
Listing Status Sold
Purchase Type For Sale
Square Footage 2,100 sqft
Price per Sqft $138
Subdivision Kimberley Sub
MLS Listing ID 219068241
Sold Date 09/20/19
Style Other
Bedrooms 4
Full Baths 2
Half Baths 1
Construction Status Platted Sub.
HOA Fees $3/ann
HOA Y/N yes
Originating Board Realcomp II Ltd
Year Built 1961
Annual Tax Amount $4,410
Lot Size 0.350 Acres
Acres 0.35
Lot Dimensions 110X139
Property Description
Welcome Home! Awesome 4-Bedroom/2 1/2 Bath Home With Spacious Rooms & Attention to Decorative Detail Throughout! Huge Great Rm & Dining Area w/HDWD Floors,Crown Molding & Lg Picture Window w/View of Luscious Yard*Gorgeous Kitchen w/Granite Counters,HDWD Flrs,2-Skylights,SS Appliances,Ceramic Back-Splash,Wine Bar & Massive Eat-At Island w/Stools Included*Master Ste w/Ceramic Bath & Heated Marble Floors*Upper Bedrooms w/HDWD Flrs (under carpet)*4th Bedroom in LL Currently Used as Office*Upper Full Bath w/Jet Tub,Corian Counters & Ceramic Floor*Inviting Family Rm w/Daylight Windows,Gas Frplc & Doorwall to Gorgeous Paver Patio w/Trellis,Ceiling Fan & Hot Tub- Great for Entertaining! Basement Level Is Perfect for Game Room*Half Bath in Lower Level w/Heated Marble Floor*New A/C Unit; For Extra Cost - Use the Community Club House, Pool, etc..Can't Beat This One - It's All Done For You!
Location
State MI
County Oakland
Area Farmington Hills
Direction 11 Mile Road to Westmeath (N) to Pipers Lane to Fiddlers Green
Rooms
Other Rooms Bedroom - Mstr
Basement Partially Finished
Kitchen Bar Fridge, Dishwasher, Disposal, Microwave, Refrigerator, Range/Stove
Interior
Interior Features Cable Available, High Spd Internet Avail, Jetted Tub, Programmable Thermostat, Security Alarm (owned), Utility Smart Meter
Hot Water Natural Gas
Heating Baseboard, Hot Water
Cooling Attic Fan, Ceiling Fan(s), Central Air
Fireplaces Type Gas
Fireplace yes
Appliance Bar Fridge, Dishwasher, Disposal, Microwave, Refrigerator, Range/Stove
Heat Source Natural Gas
Exterior
Exterior Feature Awning/Overhang(s), Chimney Cap(s), Club House, Outside Lighting, Pool - Common, Spa/Hot-tub, Tennis Court
Parking Features Attached, Direct Access, Door Opener, Electricity, Side Entrance, Workshop
Garage Description 2 Car
Roof Type Asphalt
Porch Patio, Porch - Covered
Road Frontage Paved
Garage yes
Private Pool 1
Building
Lot Description Wooded
Foundation Basement
Sewer Sewer-Sanitary
Water Municipal Water
Architectural Style Other
Warranty No
Level or Stories Quad-Level
Structure Type Brick
Construction Status Platted Sub.
Schools
School District Farmington
Others
Pets Allowed Yes
Tax ID 2314404007
Ownership Private Owned,Short Sale - No
SqFt Source PRD
Assessment Amount $66
Acceptable Financing Cash, Conventional, FHA, VA
Rebuilt Year 2014
Listing Terms Cash, Conventional, FHA, VA
Financing Cash,Conventional,FHA,VA
Read Less
Want to know what your home might be worth? Contact us for a FREE valuation!

Our team is ready to help you sell your home for the highest possible price ASAP

©2024 Realcomp II Ltd. Shareholders
Bought with Keller Williams Paint Creek





