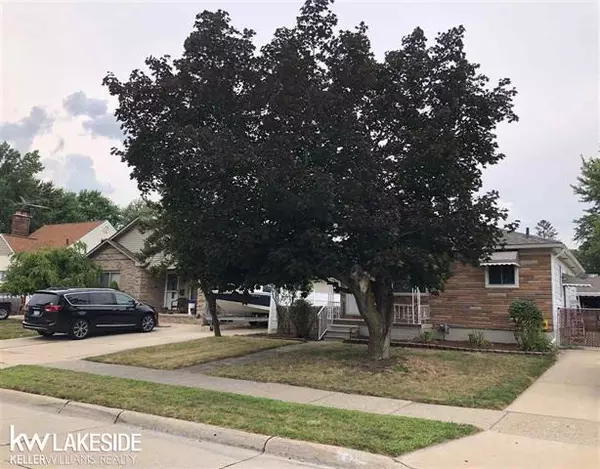$155,000
$154,900
0.1%For more information regarding the value of a property, please contact us for a free consultation.
21613 Broadway St St. Clair Shores, MI 48080
3 Beds
1 Bath
864 SqFt
Key Details
Sold Price $155,000
Property Type Single Family Home
Sub Type Ranch
Listing Status Sold
Purchase Type For Sale
Square Footage 864 sqft
Price per Sqft $179
Subdivision Lakeview Gardens Sun
MLS Listing ID 58031391898
Sold Date 09/24/19
Style Ranch
Bedrooms 3
Full Baths 1
Construction Status Platted Sub.
HOA Y/N no
Originating Board MiRealSource
Year Built 1955
Annual Tax Amount $1,584
Lot Size 6,969 Sqft
Acres 0.16
Lot Dimensions 50 x 140
Property Description
Charming three-bedroom ranch located in the heart of St. Clair Shores. This beauty is walking distance to South Lake High School. Original family home, meticulous attention to detail can be seen throughout. Check out the coved ceilings & crown molding. Updates include new granite kitchen with appliances & ceramic plank flooring throughout living space & fresh paint. Plenty of space in the finished basement. You will love all of the natural light. Exterior has been freshly painted, featuring updated landscaping & newer 3D roof on home & garage. 2.5 car garage with electric garage door opener. Huge private fenced in backyard, with plenty a space for fun. Easy access to major freeways, the Nautical Mile, & waterfront. You will not find a nicer home at this price point in the Shores. Do not miss out on this GEM!
Location
State MI
County Macomb
Area St. Clair Shores
Rooms
Other Rooms Bedroom - Mstr
Basement Finished
Kitchen Dishwasher, Dryer, Oven, Range/Stove, Refrigerator, Washer
Interior
Interior Features Humidifier, Other
Hot Water Natural Gas
Heating Forced Air
Fireplace no
Appliance Dishwasher, Dryer, Oven, Range/Stove, Refrigerator, Washer
Heat Source Natural Gas
Exterior
Exterior Feature Fenced
Parking Features Detached
Garage Description 2.5 Car
Garage yes
Building
Foundation Basement
Sewer Sewer-Sanitary, Sewer at Street
Water Municipal Water
Architectural Style Ranch
Level or Stories 1 Story
Structure Type Brick,Vinyl
Construction Status Platted Sub.
Schools
School District South Lake
Others
Tax ID 1427354023
Ownership Short Sale - No,Private Owned
SqFt Source Public Rec
Acceptable Financing Cash, Conventional
Listing Terms Cash, Conventional
Financing Cash,Conventional
Read Less
Want to know what your home might be worth? Contact us for a FREE valuation!

Our team is ready to help you sell your home for the highest possible price ASAP

©2024 Realcomp II Ltd. Shareholders
Bought with Keller Williams Lakeside





