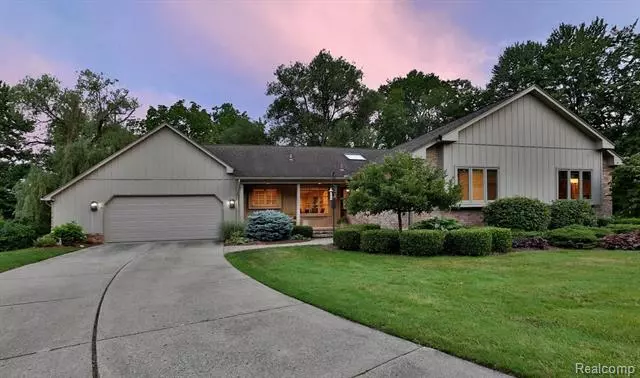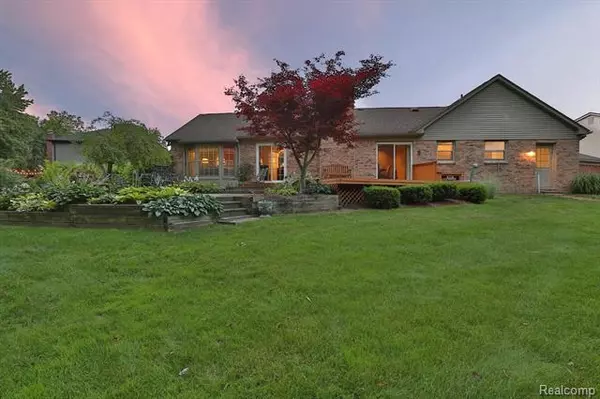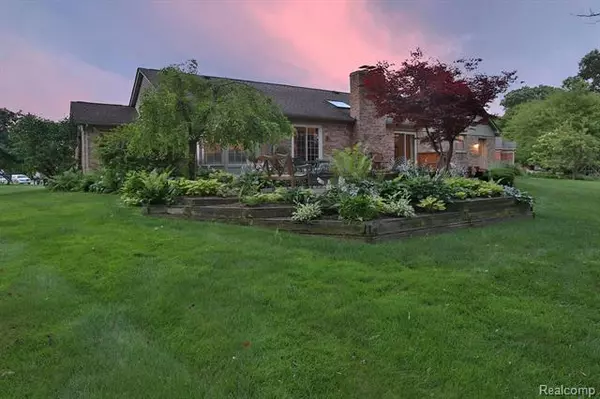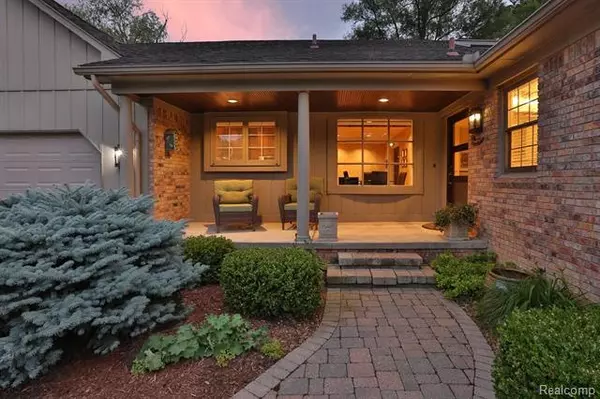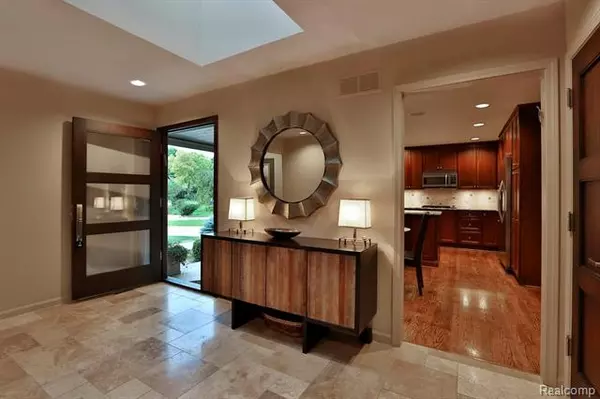$392,000
$374,900
4.6%For more information regarding the value of a property, please contact us for a free consultation.
29425 Parkside ST Farmington Hills, MI 48331
3 Beds
2.5 Baths
2,197 SqFt
Key Details
Sold Price $392,000
Property Type Single Family Home
Sub Type Ranch
Listing Status Sold
Purchase Type For Sale
Square Footage 2,197 sqft
Price per Sqft $178
Subdivision Parkway Sub
MLS Listing ID 219068151
Sold Date 10/08/19
Style Ranch
Bedrooms 3
Full Baths 2
Half Baths 1
HOA Fees $16/ann
HOA Y/N yes
Originating Board Realcomp II Ltd
Year Built 1978
Annual Tax Amount $5,029
Lot Size 0.340 Acres
Acres 0.34
Lot Dimensions 64X185X123X193X27
Property Description
*HIGHEST & BEST DUE BY 3:30PM 7/21/19* All the joys of nature cross with the conveniences of neighborhood living in this beautiful Farmington Hills home. A sprawling lawn provides opportunities for the avid gardener or to just relax on the deck and paver patio. This three bedroom, two and a half bath home is well suited for family living as well as for those looking for something simpler. The master bedroom has a spacious windowed seating area. The adjoining master bath includes double vanity sinks, custom cabinetry, heated floors and a walk-in frameless floor to ceiling tiled shower. The open floor plan is perfect for hosting with a fireplace in the dining room. The renovated kitchen includes custom granite countertops, appliances, and a large peninsula. High-end finishes include hardwood floors and solid wood doors throughout the home. Possible fourth bedroom in basement. Come see this gem of a home today.
Location
State MI
County Oakland
Area Farmington Hills
Direction 13 Mile Rd to Parkside to home
Rooms
Other Rooms Bedroom - Mstr
Basement Partially Finished
Kitchen Dishwasher, Disposal, Microwave, Refrigerator, Range/Stove
Interior
Interior Features Air Cleaner, Cable Available, High Spd Internet Avail, Humidifier, Programmable Thermostat
Hot Water Natural Gas, Tankless
Heating Forced Air
Cooling Attic Fan, Ceiling Fan(s), Central Air
Fireplaces Type Gas
Fireplace yes
Appliance Dishwasher, Disposal, Microwave, Refrigerator, Range/Stove
Heat Source Natural Gas
Exterior
Exterior Feature Outside Lighting
Parking Features Attached, Direct Access, Door Opener, Electricity, Side Entrance
Garage Description 2 Car
Roof Type Asphalt
Porch Deck, Patio, Porch, Porch - Covered
Road Frontage Paved
Garage yes
Building
Lot Description Hilly-Ravine, Irregular, Wooded
Foundation Basement, Crawl
Sewer Sewer-Sanitary
Water Municipal Water
Architectural Style Ranch
Warranty No
Level or Stories 1 Story
Structure Type Brick,Wood
Schools
School District Farmington
Others
Pets Allowed Yes
Tax ID 2309205018
Ownership Private Owned,Short Sale - No
SqFt Source PRD/MLS
Assessment Amount $66
Acceptable Financing Cash, Conventional, FHA, VA
Listing Terms Cash, Conventional, FHA, VA
Financing Cash,Conventional,FHA,VA
Read Less
Want to know what your home might be worth? Contact us for a FREE valuation!

Our team is ready to help you sell your home for the highest possible price ASAP

©2024 Realcomp II Ltd. Shareholders
Bought with Century 21 Hartford-Farmington

