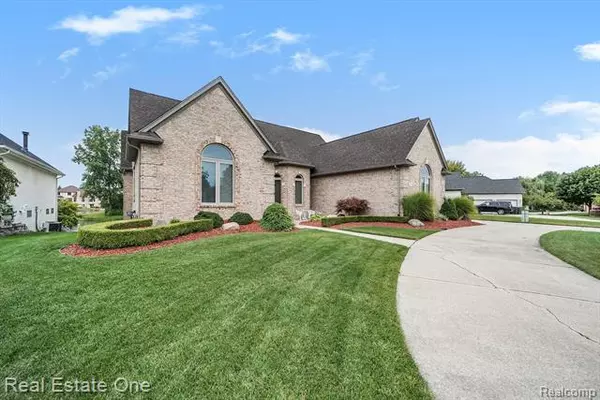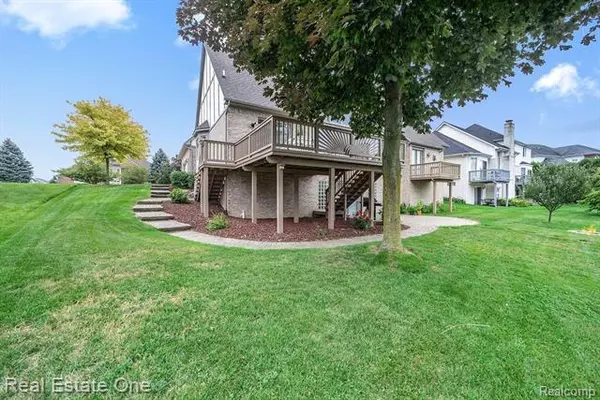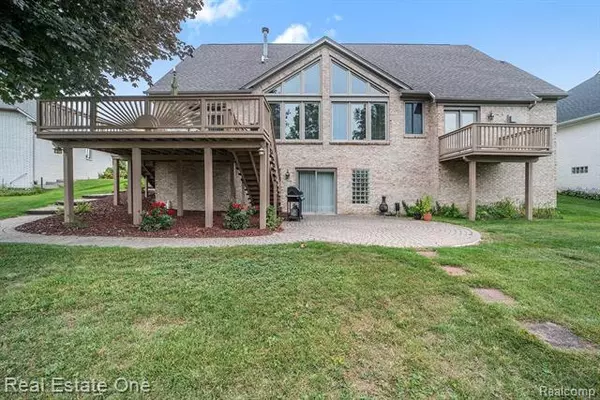$429,000
$429,900
0.2%For more information regarding the value of a property, please contact us for a free consultation.
13191 FLORENTINE DR Shelby Twp, MI 48315
3 Beds
3.5 Baths
2,470 SqFt
Key Details
Sold Price $429,000
Property Type Single Family Home
Sub Type Ranch
Listing Status Sold
Purchase Type For Sale
Square Footage 2,470 sqft
Price per Sqft $173
Subdivision Villa Dioro
MLS Listing ID 219089642
Sold Date 10/11/19
Style Ranch
Bedrooms 3
Full Baths 3
Half Baths 1
HOA Fees $26/ann
HOA Y/N yes
Originating Board Realcomp II Ltd
Year Built 1994
Annual Tax Amount $4,257
Lot Size 0.290 Acres
Acres 0.29
Lot Dimensions 70X140
Property Description
SPECTACULAR OPPORTUNITY WITH THIS LAKE-FRONT RANCH IN THE DESIRABLE "VILLA DI ORO" SHELBY TWP. DEVELOPMENT! 2450 SQ FT, WITH 3-4 BEDROOMS AND 3.5 BATHS! A MUST-SEE WATERFRONT VIEW FROM THE TWO-STORY GREAT ROOM, AND THE MULTI-LEVEL DECKS OFF OF THE KITCHEN AND THE MASTER BEDROOM! GORGEOUS HARDWOODS THROUGHOUT MOST ROOMS, BEAUTIFUL CROWN MOLDINGS AND SO MUCH DETAIL! ENJOY YOUR LARGE EAT-IN KITCHEN OR A PRIVATE FORMAL DINING ROOM SETTING! 2-WAY FIREPLACE FROM KIT TO GREAT ROOM. NEWER ROOF, GFA, HWH, 1/2 BATH AND LANDSCAPING. DOUBLE YOUR HOME WITH THE FULL SIZE WALK-OUT BASEMENT COMPLETE W/FULL KITCHEN, ADDITIONAL POTENTIAL BEDROOM/STUDY/OFFICE, PLUS A MEDIA ROOM JUST WAITING FOR YOUR FINISHES! DON'T MISS THIS GEM!
Location
State MI
County Macomb
Area Shelby Twp
Direction WEST OFF OF SCHOENHERR ONTO MONTELEPRE DR., LEFT ONTO FLORENTINE DR. TO HOME.
Rooms
Other Rooms Recreation Room
Basement Finished, Walkout Access
Kitchen Gas Cooktop, Dishwasher, Disposal, Dryer, Microwave, Built-In Electric Oven, Built-In Gas Range, Free-Standing Refrigerator, Washer
Interior
Interior Features Cable Available, Humidifier
Hot Water Natural Gas
Heating Forced Air
Cooling Ceiling Fan(s), Central Air
Fireplaces Type Gas
Fireplace yes
Appliance Gas Cooktop, Dishwasher, Disposal, Dryer, Microwave, Built-In Electric Oven, Built-In Gas Range, Free-Standing Refrigerator, Washer
Heat Source Natural Gas
Laundry 1
Exterior
Exterior Feature Outside Lighting
Parking Features Attached, Direct Access, Door Opener, Electricity
Garage Description 2 Car
Waterfront Description Lake Front,Private Water Frontage,Water Front
Roof Type Asphalt
Porch Deck, Patio, Porch
Road Frontage Paved, Pub. Sidewalk
Garage yes
Building
Lot Description Water View
Foundation Basement
Sewer Sewer-Sanitary
Water Municipal Water
Architectural Style Ranch
Warranty No
Level or Stories 1 Story
Structure Type Brick,Wood
Schools
School District Utica
Others
Tax ID 0726227010
Ownership Private Owned,Short Sale - No
Acceptable Financing Cash, Conventional, FHA, VA
Listing Terms Cash, Conventional, FHA, VA
Financing Cash,Conventional,FHA,VA
Read Less
Want to know what your home might be worth? Contact us for a FREE valuation!

Our team is ready to help you sell your home for the highest possible price ASAP

©2024 Realcomp II Ltd. Shareholders
Bought with Century 21 AAA North-Sterling





