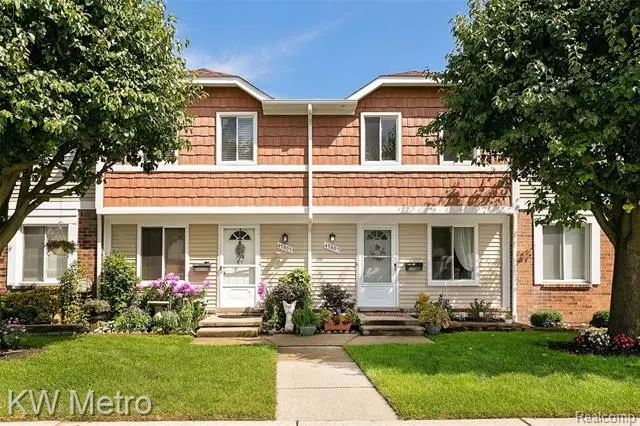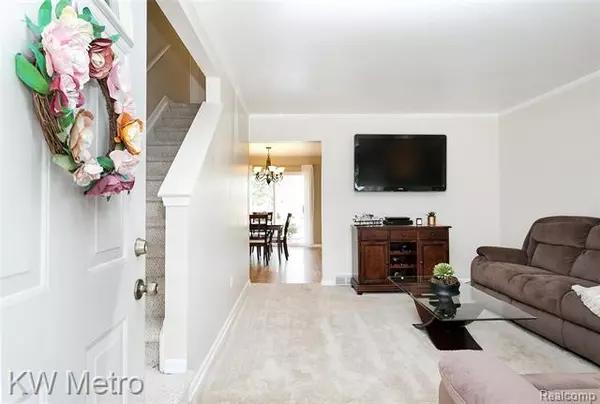$44,500
$46,900
5.1%For more information regarding the value of a property, please contact us for a free consultation.
45807 Kensington ST 45807 Utica, MI 48317
2 Beds
1.5 Baths
900 SqFt
Key Details
Sold Price $44,500
Property Type Condo
Sub Type Townhouse
Listing Status Sold
Purchase Type For Sale
Square Footage 900 sqft
Price per Sqft $49
Subdivision Carriage House Cooperative
MLS Listing ID 219081055
Sold Date 10/09/19
Style Townhouse
Bedrooms 2
Full Baths 1
Half Baths 1
HOA Fees $490/mo
HOA Y/N yes
Originating Board Realcomp II Ltd
Year Built 1972
Property Description
Cozy, move in ready, 2 bed townhouse style Co-Op w/ finished basement, conveniently located near M-59 and Van Dyke. Spacious living room opens into large dining space adjacent to a galley style kitchen, leading to a beautiful back patio, perfect for entertaining. A half bath finishes the first floor.The second floor features two bedrooms w/ large closets and natural hardwood floors under existing carpeting. Full bath with granite counter-tops situated between both bedrooms.The finished basement features additional living space and plenty of extra storage space. A/C (2019), roof (2015), furnace (2012). Assigned parking & open guest parking. Trash collection, water, gas, cable TV, property taxes, & the maint./replacement of all appliances including furnace and H2O heater is included and is the responsibility of the Co-Op! All appliances and TV's stay! Buyer subject to application and Co-Op approval. Financing available through National Co-Op Bank (866-622-6446 x2454).
Location
State MI
County Macomb
Area Utica
Direction Enter NORTH on Kedling off of Hall Rd., WEST on Messmore, SOUTH on Kensington. 2nd Parking Lot. Front of condo faces SOUTH.
Rooms
Other Rooms Living Room
Basement Finished, Private
Kitchen Dishwasher, Disposal, Dryer, Freezer, Microwave, Refrigerator, Range/Stove, Washer
Interior
Interior Features Cable Available, Carbon Monoxide Alarm(s), High Spd Internet Avail, Programmable Thermostat, Sound System
Hot Water Natural Gas
Heating Forced Air
Cooling Ceiling Fan(s), Central Air
Fireplace no
Appliance Dishwasher, Disposal, Dryer, Freezer, Microwave, Refrigerator, Range/Stove, Washer
Heat Source Natural Gas
Exterior
Exterior Feature Grounds Maintenance, Private Entry
Garage Description No Garage
Roof Type Asphalt
Porch Patio
Road Frontage Paved, Pub. Sidewalk
Garage no
Building
Foundation Basement
Sewer Sewer at Street
Water Municipal Water
Architectural Style Townhouse
Warranty No
Level or Stories 2 Story
Structure Type Brick,Vinyl
Schools
School District Utica
Others
Ownership Private Owned,Short Sale - No
SqFt Source Co-op
Acceptable Financing Cash, Co-Operative, Conventional
Listing Terms Cash, Co-Operative, Conventional
Financing Cash,Co-Operative,Conventional
Read Less
Want to know what your home might be worth? Contact us for a FREE valuation!

Our team is ready to help you sell your home for the highest possible price ASAP

©2024 Realcomp II Ltd. Shareholders
Bought with KW Domain





