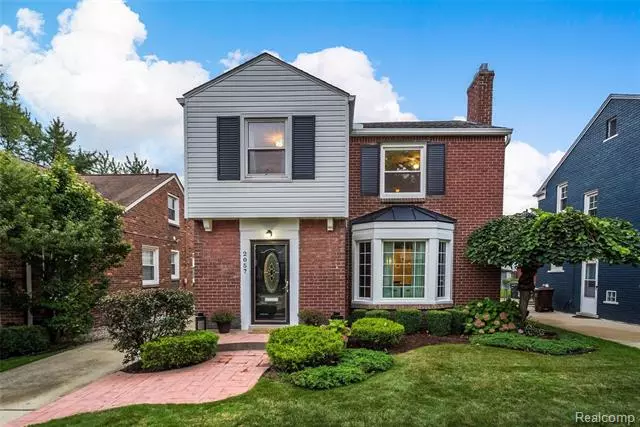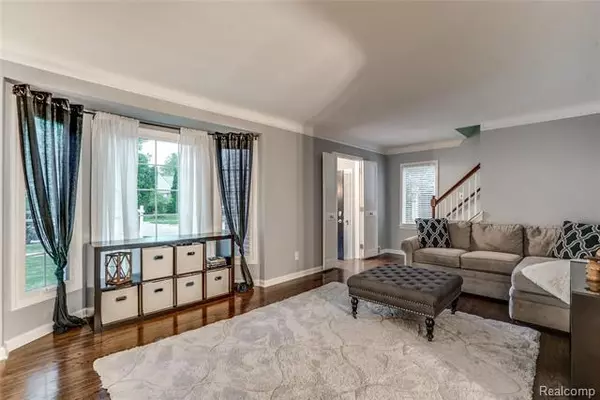$275,000
$265,000
3.8%For more information regarding the value of a property, please contact us for a free consultation.
2057 HUNT CLUB DR Grosse Pointe Woods, MI 48236
3 Beds
2 Baths
1,812 SqFt
Key Details
Sold Price $275,000
Property Type Single Family Home
Sub Type Colonial
Listing Status Sold
Purchase Type For Sale
Square Footage 1,812 sqft
Price per Sqft $151
Subdivision Aj Scully E. Superhghway Sub - G.Pte Wds
MLS Listing ID 219091090
Sold Date 10/17/19
Style Colonial
Bedrooms 3
Full Baths 1
Half Baths 2
HOA Y/N no
Originating Board Realcomp II Ltd
Year Built 1941
Annual Tax Amount $3,942
Lot Size 4,791 Sqft
Acres 0.11
Lot Dimensions 40.00X124.00
Property Description
Impeccable Grosse Pointe Woods Colonial. This defines move in condition. Gleaming hardwood floors. Granite counters and stainless steel appliances in the newer mission style kitchen looks right out of a magazine. Stylishly updated bathrooms. Bay window in family room looks out to lovely patio and fenced yard. Newer driveway and paver walkway leads you into your new place to call home. Partially finished basement with tons of storage. 1.5 car garage. Award winning Grosse Pointe Schools. Enjoy all that living in Grosse Pointe Woods has to offer including the 55 acre Lakefront Park which boasts the largest swimming facility in Michigan as well as a marina and numerous other amenities.
Location
State MI
County Wayne
Area Grosse Pointe Woods
Direction West off Mack and south of Vernier
Rooms
Other Rooms Bedroom - Mstr
Basement Partially Finished
Kitchen Dishwasher, Microwave, Free-Standing Gas Range, Free-Standing Refrigerator, Stainless Steel Appliance(s)
Interior
Interior Features Cable Available, High Spd Internet Avail
Hot Water Natural Gas
Heating Forced Air
Cooling Central Air
Fireplaces Type Gas
Fireplace yes
Appliance Dishwasher, Microwave, Free-Standing Gas Range, Free-Standing Refrigerator, Stainless Steel Appliance(s)
Heat Source Natural Gas
Laundry 1
Exterior
Exterior Feature Fenced, Pool - Common
Parking Features Detached, Door Opener, Electricity
Garage Description 1.5 Car
Waterfront Description Lake Privileges,Lake/River Priv
Water Access Desc All Sports Lake,Boat Facilities,Dock Facilities,Swim Association
Roof Type Asphalt
Porch Deck, Porch
Road Frontage Paved
Garage yes
Private Pool 1
Building
Foundation Basement
Sewer Sewer-Sanitary
Water Municipal Water
Architectural Style Colonial
Warranty No
Level or Stories 2 Story
Structure Type Aluminum,Brick
Schools
School District Grosse Pointe
Others
Pets Allowed Yes
Tax ID 40007030520000
Ownership Private Owned,Short Sale - No
Acceptable Financing Cash, Conventional, FHA, VA
Listing Terms Cash, Conventional, FHA, VA
Financing Cash,Conventional,FHA,VA
Read Less
Want to know what your home might be worth? Contact us for a FREE valuation!

Our team is ready to help you sell your home for the highest possible price ASAP

©2024 Realcomp II Ltd. Shareholders
Bought with Johnstone & Johnstone





