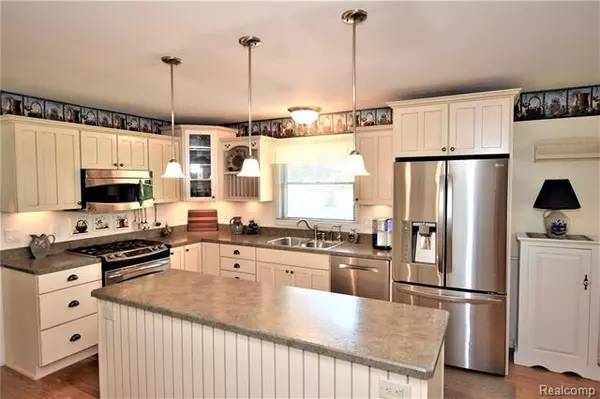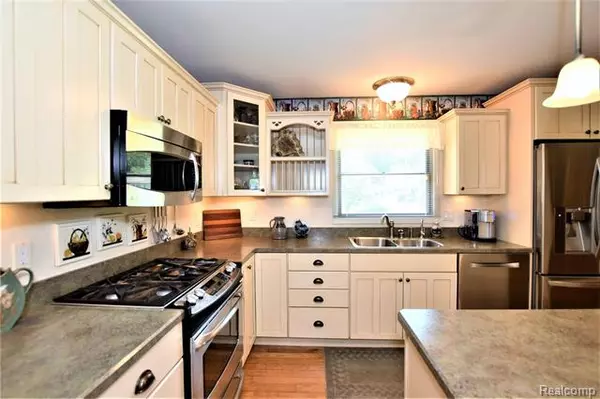$310,000
$319,900
3.1%For more information regarding the value of a property, please contact us for a free consultation.
8841 DAWN CIR Traverse City, MI 49686
3 Beds
2 Baths
1,748 SqFt
Key Details
Sold Price $310,000
Property Type Single Family Home
Sub Type Ranch
Listing Status Sold
Purchase Type For Sale
Square Footage 1,748 sqft
Price per Sqft $177
Subdivision Horizon Hills No 1
MLS Listing ID 219063467
Sold Date 10/31/19
Style Ranch
Bedrooms 3
Full Baths 2
HOA Y/N no
Originating Board Realcomp II Ltd
Year Built 1985
Annual Tax Amount $2,664
Lot Size 0.380 Acres
Acres 0.38
Lot Dimensions 117.00X141
Property Description
Beautiful ranch style home on scenic Old Mission Peninsula with views of Grand Traverse Bay. Three bedrooms. Two full baths. Possible 4th bedroom in basement. Basement is partially finished for additional living space. Master suite with generous private bath and ample closet space. Gorgeous kitchen with rustic wood floors, island and stainless steel appliances. Expansive living room with soaring cathedral ceilings. Natural fire place with granite hearth and surround for the perfect ambience. Updated roof. Fresh exterior paint. New septic system. Under sink reverse osmosis filtration. Recently installed gutter helmet on all eaves troughs. Relaxing backyard with private deck. You will love this home!
Location
State MI
County Grand Traverse
Area Peninsula Twp
Direction M-37 to Wilson to Horizon to Dawn Circle
Rooms
Other Rooms Bedroom - Mstr
Basement Partially Finished
Kitchen Dishwasher, Disposal, Dryer, Freezer, Microwave, Refrigerator, Range/Stove
Interior
Interior Features Water Softener (owned)
Hot Water Natural Gas
Heating Forced Air
Cooling Central Air
Fireplaces Type Natural
Fireplace yes
Appliance Dishwasher, Disposal, Dryer, Freezer, Microwave, Refrigerator, Range/Stove
Heat Source Natural Gas
Exterior
Parking Features Attached, Door Opener, Electricity
Garage Description 2 Car
Roof Type Asphalt
Porch Deck, Porch
Road Frontage Paved
Garage yes
Building
Foundation Basement
Sewer Septic-Existing
Water Well-Existing
Architectural Style Ranch
Warranty No
Level or Stories 1 Story
Structure Type Wood
Schools
School District Traverse City
Others
Tax ID 281152501900
Ownership Private Owned,Short Sale - No
SqFt Source PRD
Acceptable Financing Cash, Conventional
Listing Terms Cash, Conventional
Financing Cash,Conventional
Read Less
Want to know what your home might be worth? Contact us for a FREE valuation!

Our team is ready to help you sell your home for the highest possible price ASAP

©2024 Realcomp II Ltd. Shareholders
Bought with Non Realcomp Office





