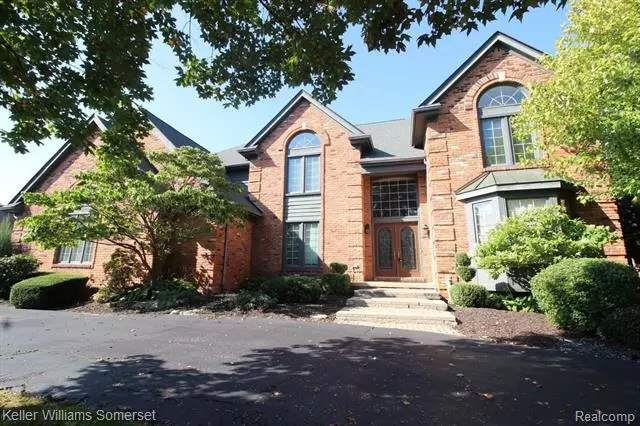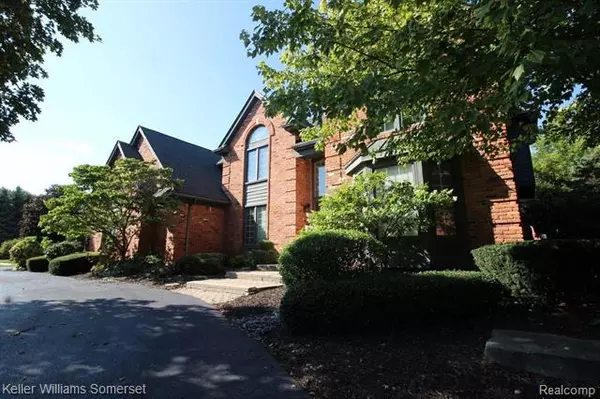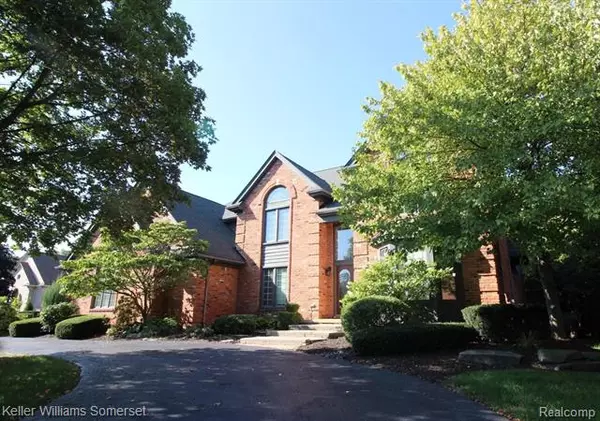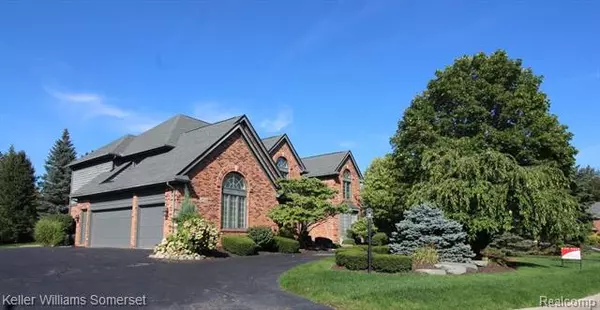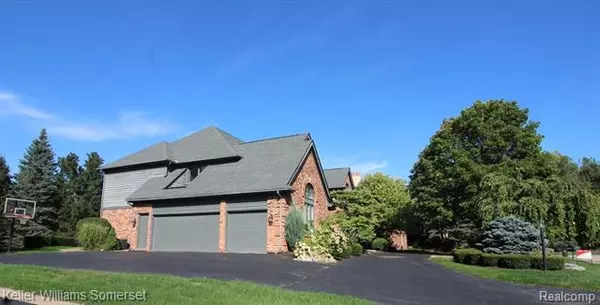$614,000
$649,900
5.5%For more information regarding the value of a property, please contact us for a free consultation.
2532 CEDAR BROOK CRT Rochester Hills, MI 48309
5 Beds
4.5 Baths
4,453 SqFt
Key Details
Sold Price $614,000
Property Type Single Family Home
Sub Type Colonial
Listing Status Sold
Purchase Type For Sale
Square Footage 4,453 sqft
Price per Sqft $137
Subdivision Walnut Brook Estates Occpn 515
MLS Listing ID 219096379
Sold Date 11/19/19
Style Colonial
Bedrooms 5
Full Baths 3
Half Baths 3
HOA Fees $204/ann
HOA Y/N yes
Originating Board Realcomp II Ltd
Year Built 1996
Annual Tax Amount $11,030
Lot Size 0.410 Acres
Acres 0.41
Lot Dimensions 120x156
Property Description
Welcome to the gated community of Walnut Estates. Best value in Rochester Hills, homes in this prestigious sub valued up to $820,000. Situated on a beautiful, almost half acre lot, with a bridge to gorgeous green space, and maintained by the HOA so you may enjoy your weekends relaxing. Walk in to almost 4,500 square feet of living space, with an additional 2000 square foot recreation room on lower level. Basement also includes full kitchen with appliances and bar seating, full bathroom and separate work-out room and bonus storage space. All bedrooms located on 2nd level with dual entry baths. Master has en suite with raised soaking tub and dual walk-in closets. Spacious family room features 2 sided fireplace to the kitchen and dining area for cozy ambiance throughout the open concept living space. Kitchen has built in stainless steel appliances and butlers pantry. Brick paver patio for summer enjoyment and entertaining, overlooking lush lawn with mature trees in a park-like setting.
Location
State MI
County Oakland
Area Rochester Hills
Direction N of South Blvd. / E of Coolidge
Rooms
Other Rooms Bath - Dual Entry
Basement Finished
Kitchen Gas Cooktop, Dishwasher, ENERGY STAR qualified dryer, Microwave, Built-In Gas Oven, ENERGY STAR qualified washer
Interior
Interior Features Cable Available, High Spd Internet Avail, Programmable Thermostat, Wet Bar
Hot Water Natural Gas
Heating Forced Air
Cooling Ceiling Fan(s), Central Air
Fireplaces Type Gas
Fireplace yes
Appliance Gas Cooktop, Dishwasher, ENERGY STAR qualified dryer, Microwave, Built-In Gas Oven, ENERGY STAR qualified washer
Heat Source Natural Gas
Exterior
Parking Features Attached, Door Opener, Electricity, Side Entrance
Garage Description 3 Car
Roof Type Asphalt
Porch Patio, Porch
Road Frontage Paved
Garage yes
Building
Lot Description Gated Community
Foundation Basement
Sewer Sewer-Sanitary
Water Municipal Water
Architectural Style Colonial
Warranty No
Level or Stories 2 Story
Structure Type Brick
Schools
School District Avondale
Others
Pets Allowed Yes
Tax ID 1532376035
Ownership Bank Owned,Short Sale - No
Acceptable Financing Cash, Conventional, Land Contract, VA, Warranty Deed
Listing Terms Cash, Conventional, Land Contract, VA, Warranty Deed
Financing Cash,Conventional,Land Contract,VA,Warranty Deed
Read Less
Want to know what your home might be worth? Contact us for a FREE valuation!

Our team is ready to help you sell your home for the highest possible price ASAP

©2024 Realcomp II Ltd. Shareholders
Bought with Moving The Mitten RE Group Inc

