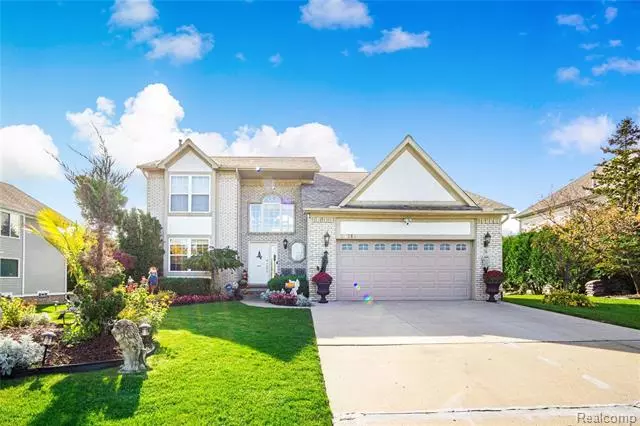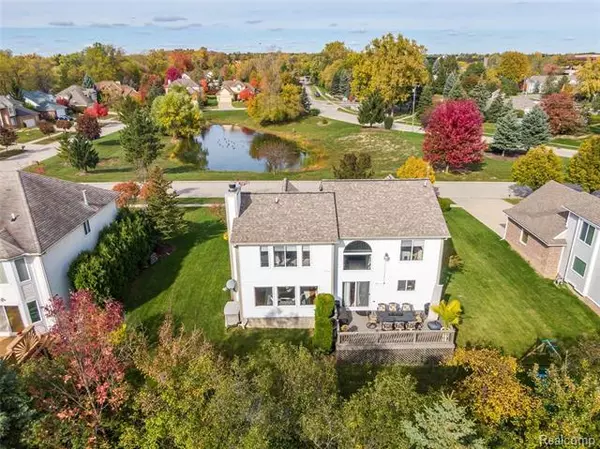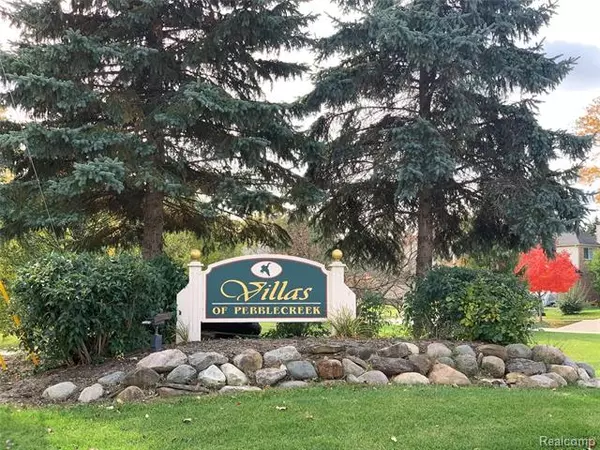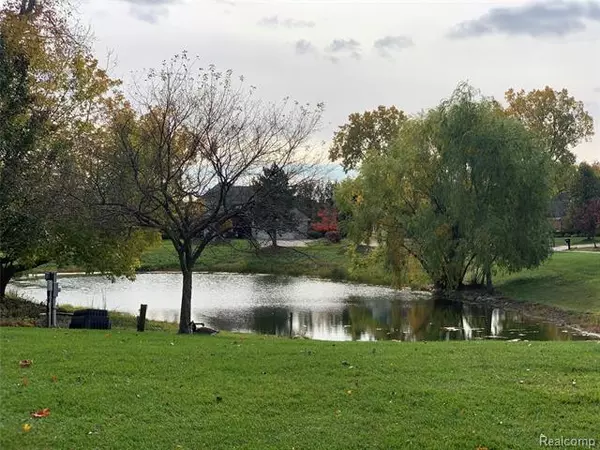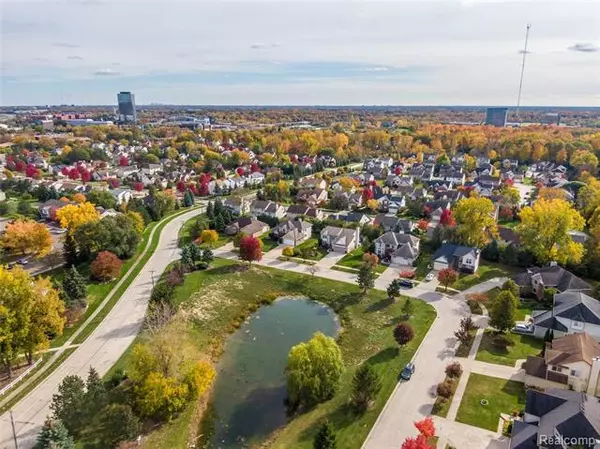$300,000
$299,900
For more information regarding the value of a property, please contact us for a free consultation.
28549 CASTLEGATE DR Southfield, MI 48034
3 Beds
3 Baths
2,056 SqFt
Key Details
Sold Price $300,000
Property Type Single Family Home
Sub Type Colonial
Listing Status Sold
Purchase Type For Sale
Square Footage 2,056 sqft
Price per Sqft $145
Subdivision The Villas Of Pebble Creek Occpn 996
MLS Listing ID 219109377
Sold Date 11/21/19
Style Colonial
Bedrooms 3
Full Baths 2
Half Baths 2
Construction Status Platted Sub.
HOA Fees $25/ann
HOA Y/N yes
Originating Board Realcomp II Ltd
Year Built 1997
Annual Tax Amount $5,120
Lot Size 9,583 Sqft
Acres 0.22
Lot Dimensions 80x120
Property Description
HIGHLY SOUGHT-AFTER PEBBLECREEK VILLAS! STUNNING 3 BDRM - 4 BATH COLONIAL W/FULL FINISHED BASEMENT NESTLED ON PREM WOODED LOT FACING THE POND! PRIDE OF OWNERSHIP! LUSH LANDSCAPING & ELEGANT BRICK EXTERIOR GREET YOU AS YOU ARRIVE. AS YOU ENTER THE HOME YOU FEEL THE WARMTH! 1ST THE GRAND 2 STORY ENTRANCE WHICH LEADS TO OPEN GOURMET KITCHEN/DINING/FAMILY ROOM COMBINATION. UPDATED CUSTOM KITCHEN - GRANITE COUNTERS, BREAKFAST BAR & INCLUDES APPLIANCES! MAIN FLOOR ALSO FEATURES PRIVATE OFFICE, 1ST FLOOR LAUNDRY & MUDROOM. NOW ON TO THE 2ND FLOOR! ENOURMOUS MASTER SUITE W/PRIVATE MASTERBATH - GRANITE, JETTED TUB, FULL SHOWER - DID WE MENTION THE HUGE WALK-IN CLOSET? 2 ADORABLE ADDITIONAL BEDROOMS WITH A FULL BATH FOR THE KIDS! NEWLY FINISHED BASEMENT W/HIDDEN STORAGE BEHIND MOST OF THE WALLS - 1/2 BATH - DUAL SUMP PUMP W/WATER POWERED BACKUP! ENJOY SUMMER NIGHTS OUT ON THE DECK - EXCELLENT CENTRAL LOCATION CLOSE TO FREEWAYS. MEASUREMENTS APPROX BUYER TO VERIFY ALL INFO. EXCLUSIONS.
Location
State MI
County Oakland
Area Southfield
Direction South of 12 mile and West of Franklin
Rooms
Other Rooms Bath - Full
Basement Finished, Interior Access Only
Kitchen Dishwasher, Disposal, Exhaust Fan, Free-Standing Gas Range, Free-Standing Refrigerator
Interior
Interior Features Air Cleaner, Cable Available, Carbon Monoxide Alarm(s), ENERGY STAR Qualified Light Fixture(s), High Spd Internet Avail, Humidifier, Jetted Tub, Programmable Thermostat, Security Alarm (rented)
Hot Water Natural Gas
Heating Forced Air
Cooling Central Air
Fireplaces Type Gas
Fireplace yes
Appliance Dishwasher, Disposal, Exhaust Fan, Free-Standing Gas Range, Free-Standing Refrigerator
Heat Source Natural Gas
Laundry 1
Exterior
Exterior Feature Outside Lighting
Parking Features Attached, Direct Access, Door Opener, Electricity, Heated
Garage Description 2 Car
Waterfront Description Pond
Roof Type Asphalt
Porch Deck
Road Frontage Paved
Garage yes
Building
Lot Description Sprinkler(s), Wooded
Foundation Basement
Sewer Sewer-Sanitary
Water Municipal Water
Architectural Style Colonial
Warranty No
Level or Stories 2 Story
Structure Type Aluminum,Brick,Vinyl,Wood
Construction Status Platted Sub.
Schools
School District Southfield Public Schools
Others
Pets Allowed Yes
Tax ID 2418176040
Ownership Private Owned,Short Sale - No
Assessment Amount $162
Acceptable Financing Cash, Conventional, FHA, VA
Rebuilt Year 2017
Listing Terms Cash, Conventional, FHA, VA
Financing Cash,Conventional,FHA,VA
Read Less
Want to know what your home might be worth? Contact us for a FREE valuation!

Our team is ready to help you sell your home for the highest possible price ASAP

©2024 Realcomp II Ltd. Shareholders
Bought with EXP Realty LLC

