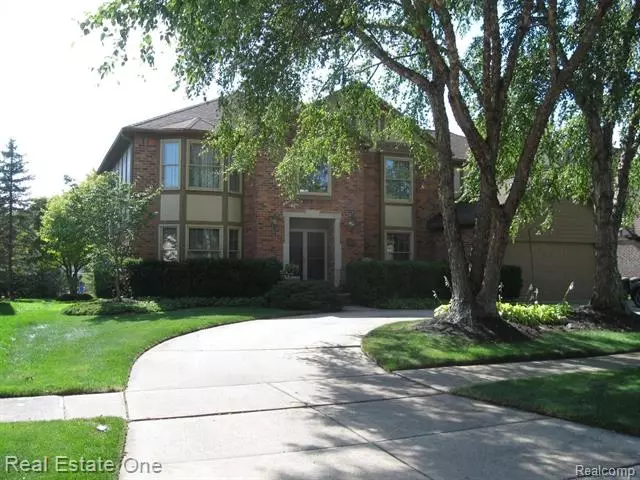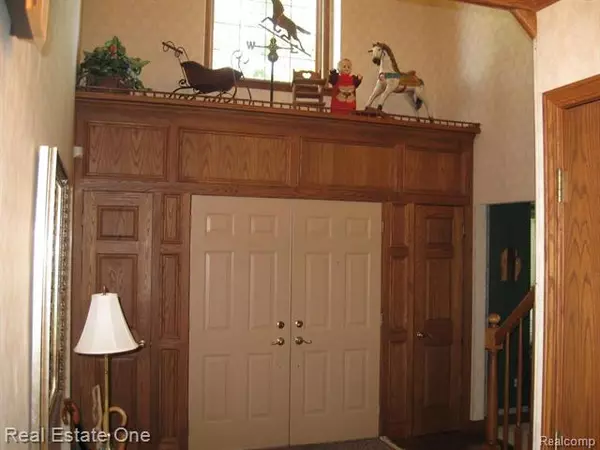$327,500
$349,900
6.4%For more information regarding the value of a property, please contact us for a free consultation.
14654 ELROND DR Sterling Heights, MI 48313
4 Beds
2.5 Baths
3,220 SqFt
Key Details
Sold Price $327,500
Property Type Single Family Home
Sub Type Colonial
Listing Status Sold
Purchase Type For Sale
Square Footage 3,220 sqft
Price per Sqft $101
Subdivision Stadler Estates # 01
MLS Listing ID 219093221
Sold Date 11/20/19
Style Colonial
Bedrooms 4
Full Baths 2
Half Baths 1
Construction Status Platted Sub.
HOA Y/N no
Originating Board Realcomp II Ltd
Year Built 1991
Annual Tax Amount $4,561
Lot Size 10,890 Sqft
Acres 0.25
Lot Dimensions 72.00 x 150.00
Property Description
STATELY COLONIAL IN ONE OF STERLING HTS. MOST SOUGHT-AFTER AREAS. If you need lots of space ... this is the home for you. Enter into a 2-story Foyer. Custom wide dental molding throughout the large Den, formal Dining Room and second floor Hallway. Great Room with pan ceiling and wet Bar. Spacious eat-in Kitchen with Island, Breakfast Bar, New Double Ovens and Cook Top, walk-in Pantry and new ceramic floor. Second floor offers multiple large Bedrooms with walk-in Closets. Master Bedroom has private Bathroom and walk-in Closet. Finished Basement with large Laundry Room, Recreation Areas and multiple Storage Rooms. Newer Deck overlooking a stunning yard. Other Recent Updates include: AC, Roof, and Exterior Paint.
Location
State MI
County Macomb
Area Sterling Heights
Direction NORTH OF CLINTON RIVER ROAD, WEST OF HAYES - EAST OFF SAAL
Rooms
Other Rooms Bedroom - Mstr
Basement Finished
Kitchen Dishwasher, Disposal, Microwave, Free-Standing Electric Oven, Free-Standing Electric Range
Interior
Hot Water Natural Gas
Heating Forced Air
Cooling Central Air
Fireplace no
Appliance Dishwasher, Disposal, Microwave, Free-Standing Electric Oven, Free-Standing Electric Range
Heat Source Natural Gas
Laundry 1
Exterior
Parking Features 2+ Assigned Spaces, Attached
Garage Description 2 Car
Roof Type Asphalt
Porch Deck
Road Frontage Paved
Garage yes
Building
Foundation Basement
Sewer Sewer-Sanitary
Water Municipal Water
Architectural Style Colonial
Warranty No
Level or Stories 2 Story
Structure Type Brick
Construction Status Platted Sub.
Schools
School District Utica
Others
Pets Allowed Yes
Tax ID 1013406014
Ownership Private Owned,Short Sale - No
Acceptable Financing Cash, Conventional
Listing Terms Cash, Conventional
Financing Cash,Conventional
Read Less
Want to know what your home might be worth? Contact us for a FREE valuation!

Our team is ready to help you sell your home for the highest possible price ASAP

©2024 Realcomp II Ltd. Shareholders
Bought with Real Estate Advantage





