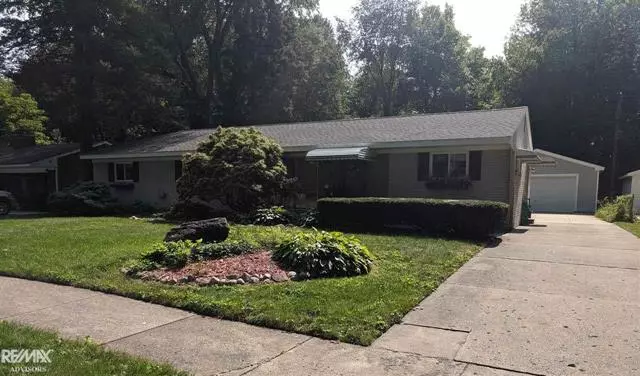$192,500
$199,999
3.7%For more information regarding the value of a property, please contact us for a free consultation.
34448 Jerome Chesterfield, MI 48047
3 Beds
2 Baths
1,500 SqFt
Key Details
Sold Price $192,500
Property Type Single Family Home
Sub Type Ranch
Listing Status Sold
Purchase Type For Sale
Square Footage 1,500 sqft
Price per Sqft $128
Subdivision Helmans New Baltimore
MLS Listing ID 58031394971
Sold Date 11/22/19
Style Ranch
Bedrooms 3
Full Baths 2
HOA Y/N no
Originating Board MiRealSource
Year Built 1958
Annual Tax Amount $2,419
Lot Size 10,890 Sqft
Acres 0.25
Lot Dimensions 80X135
Property Description
Stunning, updated 3 bedroom Brick ranch on a beautifully tree lined street just minutes away from Brandenburg Park on Lake St Clair. Open floor plan w/large living room opened to the dining area and the den. Master suite has wood flooring, Laminate flooring in kitchen, dining area, and one bedroom. The large laundry room/mechanical room has ceramic tile as well as both bathrooms. Easy maintenance. The large garage is great for a mechanic (24 x 24) and is heat ready, 220 volt outlets, and lots of storage above. Enjoy nature from the brick paver patio and private backyard w/woods and wetlands behind you. Plenty of updates include roof, windows and treatments, appliances, fixtures, carpet, 8 x 10 lifetime storage shed and more. Come see for yourself!
Location
State MI
County Macomb
Area Chesterfield Twp
Rooms
Other Rooms Bedroom - Mstr
Kitchen Dishwasher, Disposal, Dryer, Microwave, Oven, Range/Stove, Refrigerator, Washer
Interior
Interior Features High Spd Internet Avail
Hot Water Natural Gas
Heating Forced Air
Cooling Ceiling Fan(s), Central Air
Fireplace no
Appliance Dishwasher, Disposal, Dryer, Microwave, Oven, Range/Stove, Refrigerator, Washer
Heat Source Natural Gas
Exterior
Exterior Feature Fenced
Parking Features Detached
Garage Description 2.5 Car
Porch Patio, Porch
Road Frontage Paved
Garage yes
Building
Foundation Slab
Sewer Sewer-Sanitary
Water Municipal Water
Architectural Style Ranch
Level or Stories 1 Story
Structure Type Brick
Schools
School District Anchor Bay
Others
Tax ID 0923278009
Ownership Short Sale - No,Private Owned
Acceptable Financing Cash, Conventional, FHA, VA
Listing Terms Cash, Conventional, FHA, VA
Financing Cash,Conventional,FHA,VA
Read Less
Want to know what your home might be worth? Contact us for a FREE valuation!

Our team is ready to help you sell your home for the highest possible price ASAP

©2024 Realcomp II Ltd. Shareholders
Bought with Market Elite Inc





