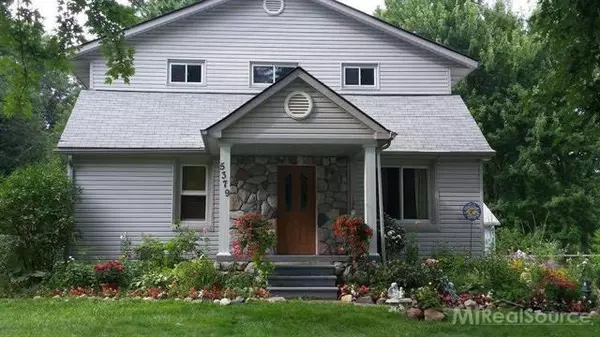$189,777
$189,777
For more information regarding the value of a property, please contact us for a free consultation.
5379 Kreger Sterling Heights, MI 48310
4 Beds
2 Baths
2,042 SqFt
Key Details
Sold Price $189,777
Property Type Single Family Home
Sub Type Colonial
Listing Status Sold
Purchase Type For Sale
Square Footage 2,042 sqft
Price per Sqft $92
Subdivision S/P Mound Gardens
MLS Listing ID 58031213449
Sold Date 04/20/15
Style Colonial
Bedrooms 4
Full Baths 2
Construction Status Platted Sub.
HOA Y/N no
Originating Board MiRealSource
Year Built 1944
Annual Tax Amount $2,110
Lot Size 0.500 Acres
Acres 0.5
Lot Dimensions 60x362
Property Description
BACK ON THE MARKET. Come home to your tranquil backyard! Enjoy the 16 x 14 deck overlooking 1/2 an acre of lush greenery, nature and stamped concrete walks . 4 Bedrooms- Large Master with slope ceiling, bay window overlooking yard, double french doors to large walk-in closet with custom closet organizer and 1 first floor bedroom. Living room with refinished hardwood floors and coved wet plaster. Remolded kitchen with maple cabinets, ceramic tile counter top, SS dishwasher and hardwood floors. Cozy family room with built in book shelf and french doors leading to deck. Newer entry doors, stone accent on main exterior entry wall, Maintenance free siding, soffit trim and vinyl windows. Updated bath rooms and freshly painted through! You will not be disappointed!
Location
State MI
County Macomb
Area Sterling Heights
Direction Mound to Kreger
Rooms
Other Rooms Bedroom - Mstr
Kitchen Dishwasher, Disposal
Interior
Interior Features High Spd Internet Avail
Hot Water Natural Gas
Heating Forced Air
Cooling Ceiling Fan(s), Central Air
Fireplace no
Appliance Dishwasher, Disposal
Heat Source Natural Gas
Exterior
Parking Features Detached, Electricity
Garage Description 2.5 Car
Porch Deck, Porch
Road Frontage Paved, Pub. Sidewalk
Garage yes
Building
Lot Description Wooded
Foundation Basement
Sewer Sewer-Sanitary
Water Municipal Water
Architectural Style Colonial
Level or Stories 2 Story
Structure Type Aluminum,Other
Construction Status Platted Sub.
Schools
School District Warren Con
Others
Tax ID 1032276044
SqFt Source Public Rec
Acceptable Financing Cash, Conventional, FHA, VA
Listing Terms Cash, Conventional, FHA, VA
Financing Cash,Conventional,FHA,VA
Read Less
Want to know what your home might be worth? Contact us for a FREE valuation!

Our team is ready to help you sell your home for the highest possible price ASAP

©2024 Realcomp II Ltd. Shareholders
Bought with Select Real Estate Professionals





