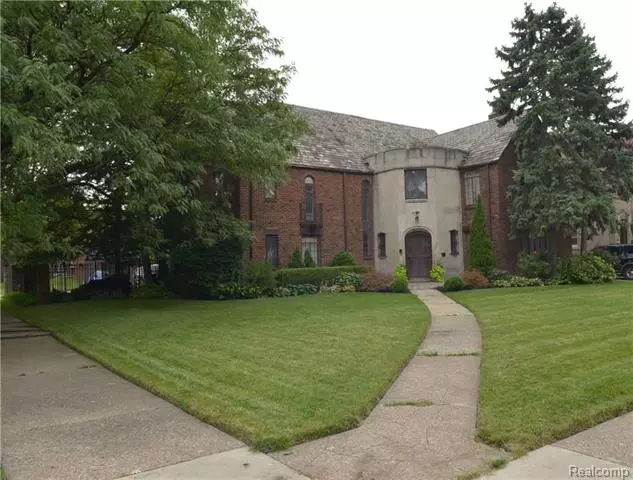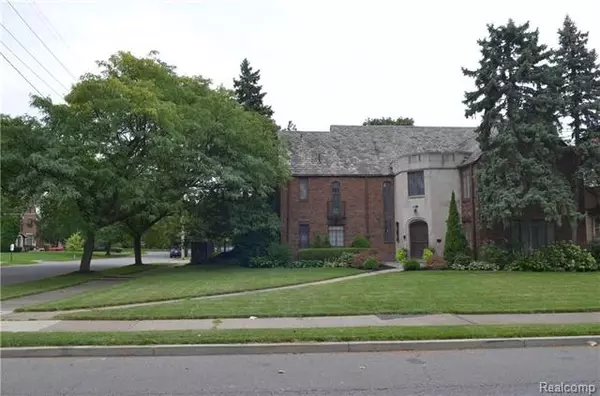$305,000
$329,900
7.5%For more information regarding the value of a property, please contact us for a free consultation.
2405 CHICAGO BLVD Detroit, MI 48206
5 Beds
5 Baths
4,321 SqFt
Key Details
Sold Price $305,000
Property Type Single Family Home
Sub Type Tudor
Listing Status Sold
Purchase Type For Sale
Square Footage 4,321 sqft
Price per Sqft $70
Subdivision Joy Farm (Also P39 Plats)
MLS Listing ID 216099526
Sold Date 12/16/16
Style Tudor
Bedrooms 5
Full Baths 4
Half Baths 2
HOA Y/N no
Originating Board Realcomp II Ltd
Year Built 1927
Annual Tax Amount $4,487
Lot Size 10,018 Sqft
Acres 0.23
Lot Dimensions 73 X 168
Property Description
Premiere property in one of nation’s most prominent neighborhoods. Boston Edison Tudor features 4,300 sf of living space, 1,800 sf finished basement, 5 bedrooms, 4 full baths, 2 lavs. One of the most exclusive homes in city. Foyer with exquisite pewabic tile. Intricate crown molding, spotless hardwood floors throughout. Living room with meticulously designed 8-foot wood fireplace with marble inlay. Formal dining room with French doors. Den with more colorful pewabic tile. Master bed has fireplace, his/her closets. Master bath with stand up shower and tub. Guest bed has full bath. 2nd floor has 2 additional beds with full bath. Suite on 3rd floor with 5th bed, full bath, cedar closet. Finished basement has rec room with brick fireplace, wet bar, library, and lav. Exterior impeccably landscaped. Original architectural details; plaster, molding, crystal, and brass door hardware, all in impeccable condition. 3 car garage. Centrally located. 24 HR NOTICE, PREAPPROVAL/POF TO SHOW. BATVAI
Location
State MI
County Wayne
Area Det: Livernois-I75 6-Gd River
Direction S Boston W Woodward
Rooms
Basement Finished
Kitchen Bar Fridge, Dishwasher, Disposal, Dryer, Freezer, Refrigerator, Stove, Washer
Interior
Interior Features Cable Available, Elevator/Lift, Security Alarm (owned), Wet Bar
Hot Water Natural Gas
Heating Radiant, Steam
Cooling Attic Fan, Ceiling Fan(s)
Fireplaces Type Natural
Fireplace yes
Appliance Bar Fridge, Dishwasher, Disposal, Dryer, Freezer, Refrigerator, Stove, Washer
Heat Source Natural Gas
Exterior
Exterior Feature Fenced, Outside Lighting
Parking Features Detached, Door Opener, Electricity, Side Entrance, Workshop
Garage Description 3 Car
Roof Type Slate
Porch Balcony, Patio, Porch, Porch - Covered, Porch - Enclosed
Road Frontage Paved
Garage yes
Building
Foundation Basement
Sewer Sewer-Sanitary
Water Municipal Water
Architectural Style Tudor
Warranty No
Level or Stories 3 Story
Structure Type Brick
Schools
School District Detroit
Others
Tax ID W10I002690S
Ownership Private Owned,Short Sale - No
SqFt Source APPX
Assessment Amount $240
Acceptable Financing Cash, Conventional
Listing Terms Cash, Conventional
Financing Cash,Conventional
Read Less
Want to know what your home might be worth? Contact us for a FREE valuation!

Our team is ready to help you sell your home for the highest possible price ASAP

©2024 Realcomp II Ltd. Shareholders





