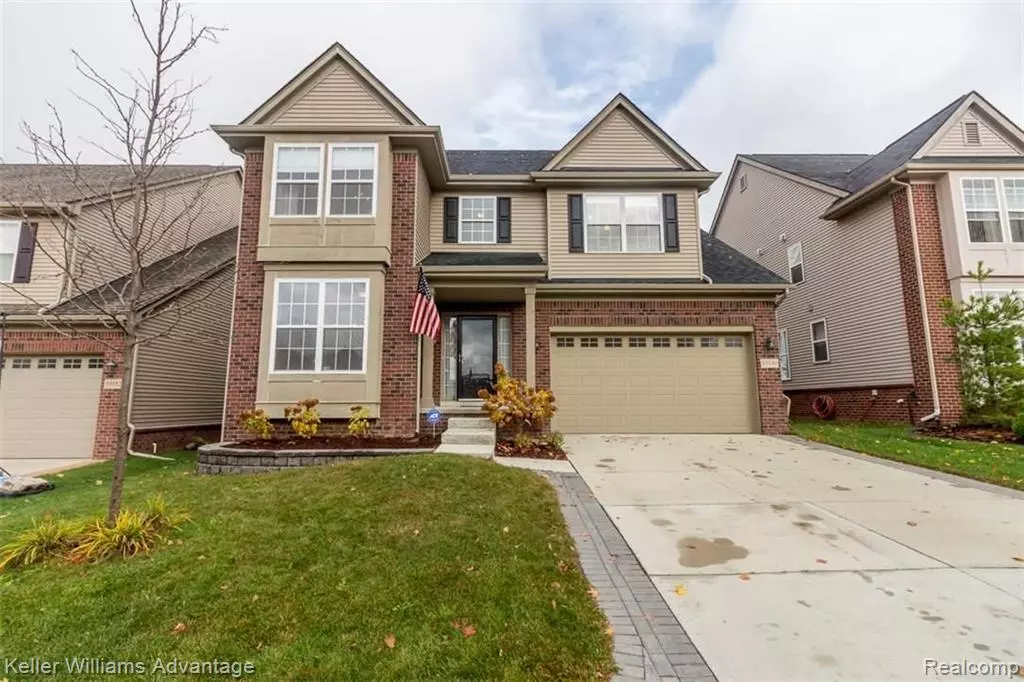$355,000
$365,000
2.7%For more information regarding the value of a property, please contact us for a free consultation.
51140 E Bourne TRC Novi, MI 48374
4 Beds
2.5 Baths
2,715 SqFt
Key Details
Sold Price $355,000
Property Type Single Family Home
Sub Type Colonial
Listing Status Sold
Purchase Type For Sale
Square Footage 2,715 sqft
Price per Sqft $130
Subdivision Knightsbridge Gate Condo Occpn 1797
MLS Listing ID 216105343
Sold Date 12/22/16
Style Colonial
Bedrooms 4
Full Baths 2
Half Baths 1
Construction Status Site Condo
HOA Fees $43/qua
HOA Y/N no
Originating Board Realcomp II Ltd
Year Built 2013
Annual Tax Amount $5,464
Lot Size 5,227 Sqft
Acres 0.12
Lot Dimensions 50x110x50x110
Property Description
Charmingly Cheerful Colonial... Savor the many delights of this 4 bedroom, 2.5 bathroom Knightsbridge Gate home. When listing all the wonderful features found here, be sure to consider the upgraded kitchen with granite counter tops & stainless steel appliances, large finished basement & first floor study. Cozy on up to the fireplace in the spacious two story great room. Gather friends to watch the evening sky or just enjoy solitude on your own private deck. Look into the additional features, such as: wainscoting & crown molding in the dining room with butlers pantry, hardwood flooring and tasteful decorating touches. The master suite has a very open feel with tray ceilings, appealing walk-in closet, master bathroom with separate shower, dual vanities & soaking tub. The washer & dryer are conveniently located on the second floor laundry & the neighborhood does feature a community swimming pool. Here awaits a great property offering practical appeal accompanied by charm and personality.
Location
State MI
County Oakland
Area Novi
Direction Enter Albert South off on 12 Mile, left on E Bourne Terrace to home. On the left.
Rooms
Basement Finished
Kitchen Dishwasher, Disposal, Dryer, Microwave, Stove, Washer
Interior
Interior Features Cable Available, High Spd Internet Avail, Humidifier, Security Alarm (owned)
Hot Water Natural Gas
Heating Forced Air
Cooling Ceiling Fan(s), Central Air
Fireplaces Type Gas
Fireplace yes
Appliance Dishwasher, Disposal, Dryer, Microwave, Stove, Washer
Heat Source Natural Gas
Exterior
Exterior Feature Outside Lighting, Pool - Common
Parking Features Attached, Direct Access, Door Opener, Electricity
Garage Description 2 Car
Roof Type Asphalt
Porch Deck, Porch - Covered
Road Frontage Paved, Pub. Sidewalk
Garage yes
Private Pool 1
Building
Foundation Basement
Sewer Sewer-Sanitary
Water Municipal Water
Architectural Style Colonial
Warranty No
Level or Stories 2 Story
Structure Type Brick,Composition,Vinyl
Construction Status Site Condo
Schools
School District South Lyon
Others
Pets Allowed Yes
Tax ID 2218101144
Ownership Private Owned,Short Sale - No
SqFt Source City
Acceptable Financing Cash, Conventional
Listing Terms Cash, Conventional
Financing Cash,Conventional
Read Less
Want to know what your home might be worth? Contact us for a FREE valuation!

Our team is ready to help you sell your home for the highest possible price ASAP

©2024 Realcomp II Ltd. Shareholders

